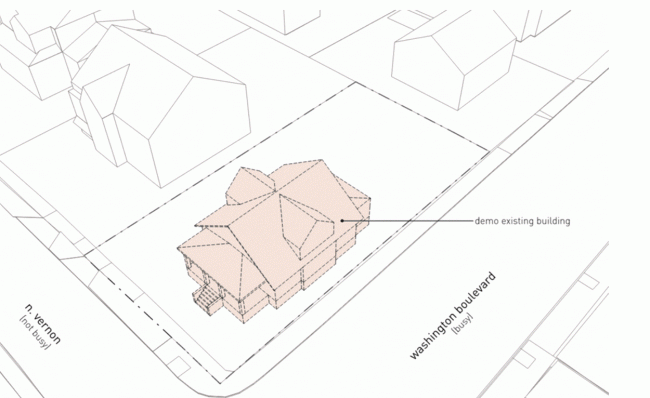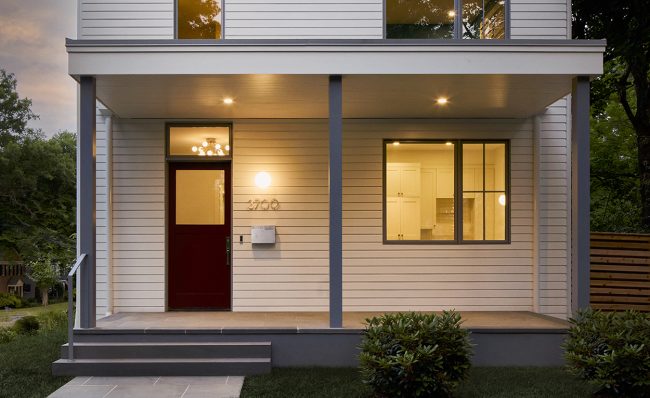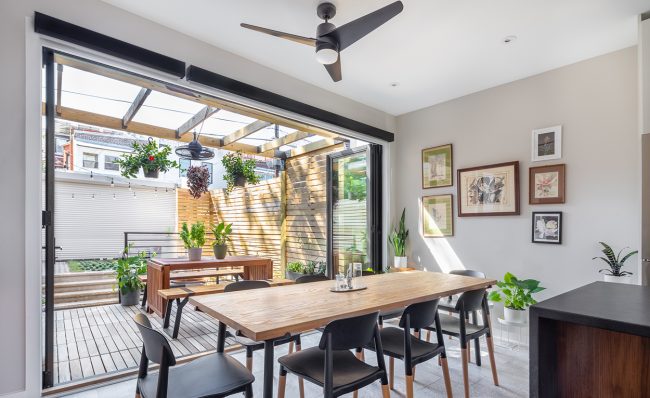How Universal Design Supports Sustainability and Inclusiveness
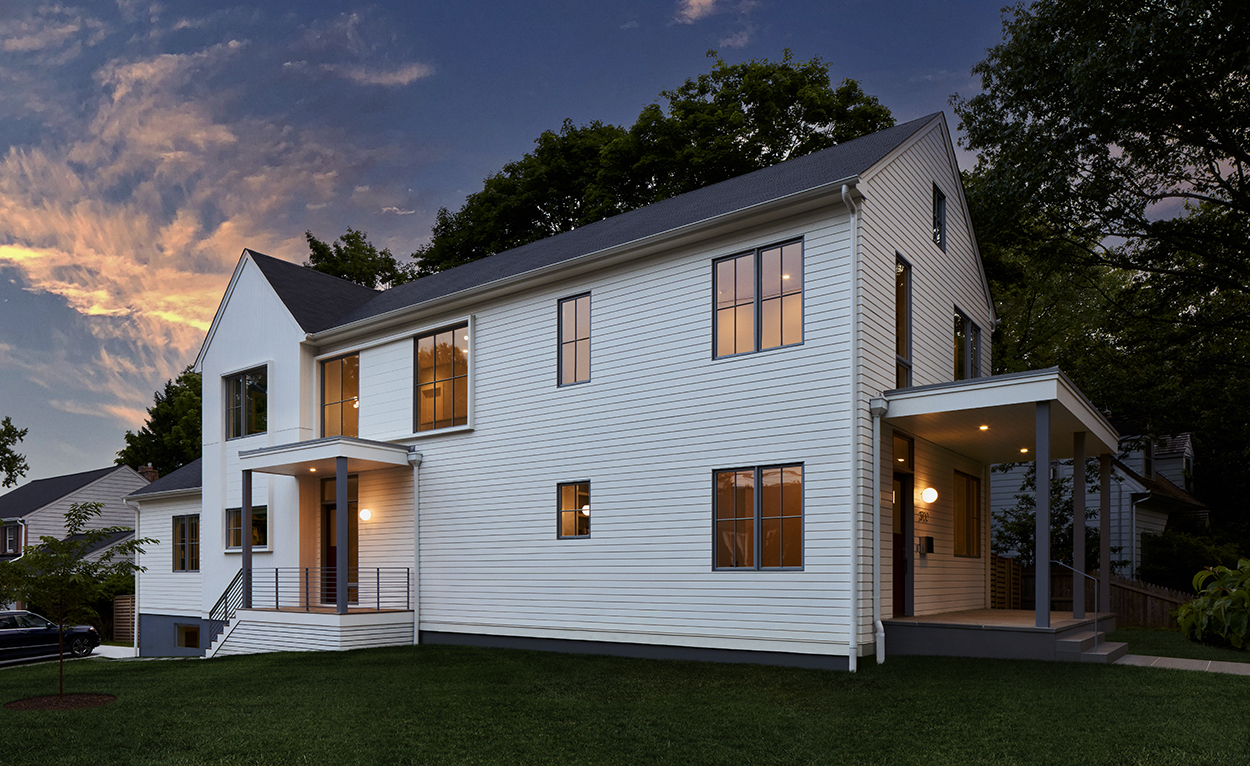
Incorporating the principles of universal design as you build or renovate a home leads to a better quality of life now and also provides insurance against any future mobility issues you or other family members may face. But the benefits of universal design extend beyond your household by supporting sustainability and inclusiveness. The environment and your larger community reap the rewards too.
Parallel Goals: Sustainability and Universal Design
If you’re seeking a sustainable home, then you’re probably considering solar panels, energy-efficient insulation and eco-friendly materials, maybe even Net Zero Construction among other strategies (find our guide here). Here’s an important one to add to the short list: universal design.
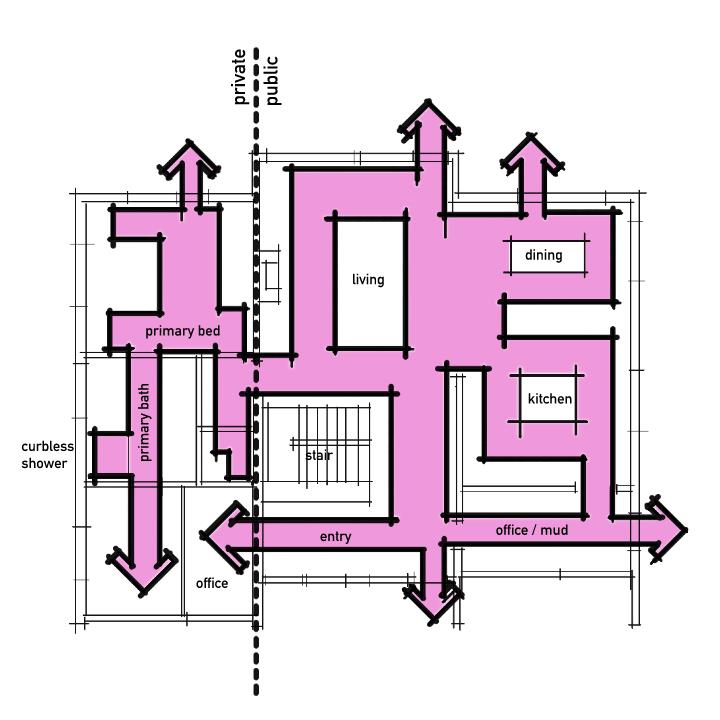
wide circulation pathway diagram
A well-designed and constructed home can last over 100 years. So taking the long view as you’re planning and building makes sense — and universal design plays an important role. When you embrace elements of universal design, from wide circulation paths to curbless showers, you’re not only anticipating your future needs, but also lengthening the useful life of the structure.
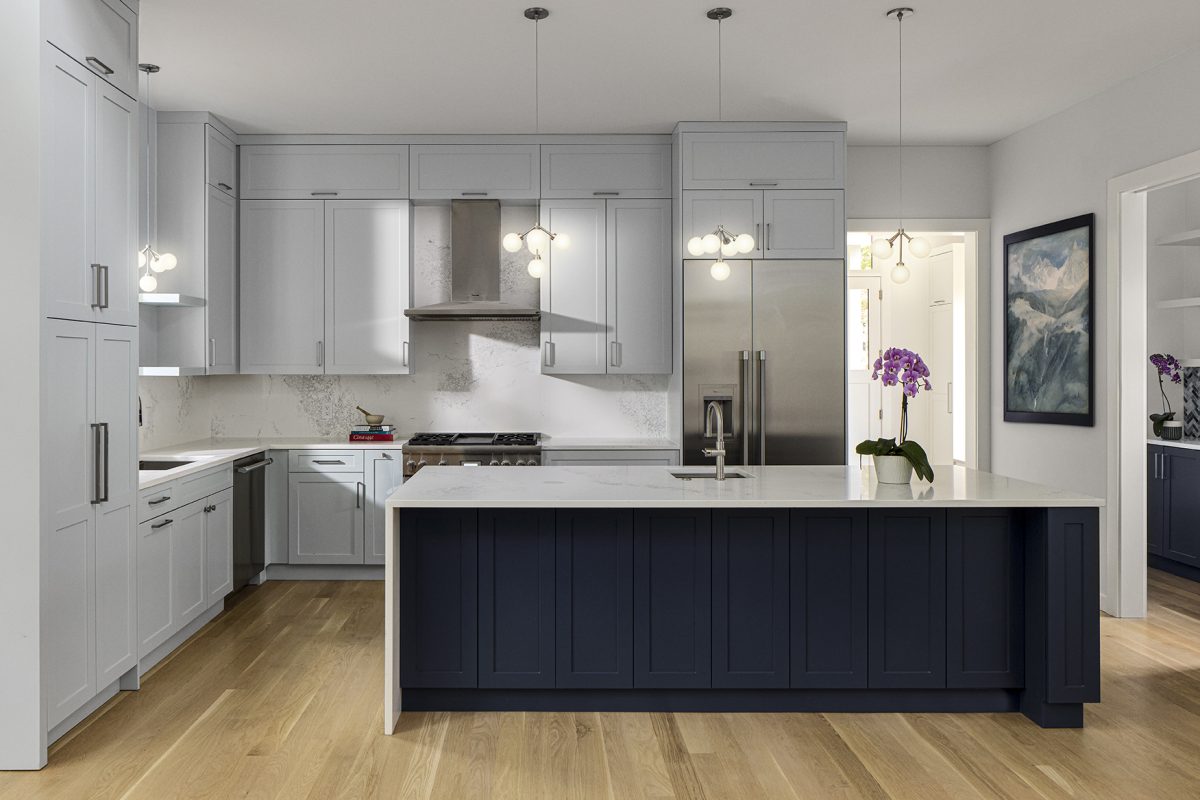
universal kitchen design supports sustainability
While you may sell the house before aging in place becomes a personal priority, its future owners could have more urgent accessibility needs. Having the thoughtful features already in place will eliminate the environmental costs of re-doing what’s already been done to retrofit them. In this sense universal design directly supports sustainability. Take a look at this HGTV article to see the accessible (and fun!) kitchen we created for a couple entering their retirement years.
Universal Design Helps Build Community
For a duplex project currently under construction in Arlington, Virginia site plan approval hinged, in part, on accessibility. The county’s rigorous process shined a light on the concept of “visitability” — how to design the residences so that they could be visited by people with limited mobility or in a wheelchair. And we’re continuing the conversation with our clients. In the past, most residential accessibility measures have focused on the inhabitants’ needs. Visitability guidelines, on the other hand, encourage us to consider our wider community. The trend is gaining traction. A visitable home welcomes friends, colleagues and family members, regardless of their mobility. A zero-step entry is a key requirement; doorways with 32-inch clearances and a main-level bathroom are other requisites. During this review, we increased the size of the powder room and included blocking for grab bars and plans for a future ramp to access the first level.
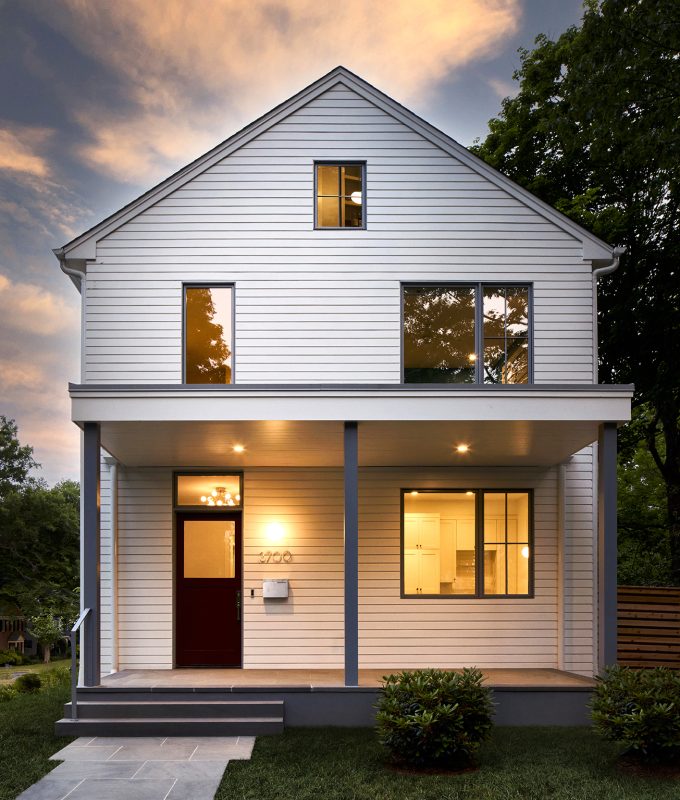
keeping house close to grade
For a recent project in North Chevy Chase, we specified wide doors and kept the first floor close to grade so we could retrofit a ramp from the front door, if needed in the future. Embracing universal design and planning for aging in place are smart strategies when building or renovating a house, whatever your current circumstances may be. Visitors to the home, its future owners and the environment all stand to benefit from a forward-thinking approach. Teass Warren can help you achieve livable, sustainable and inclusive new digs.

