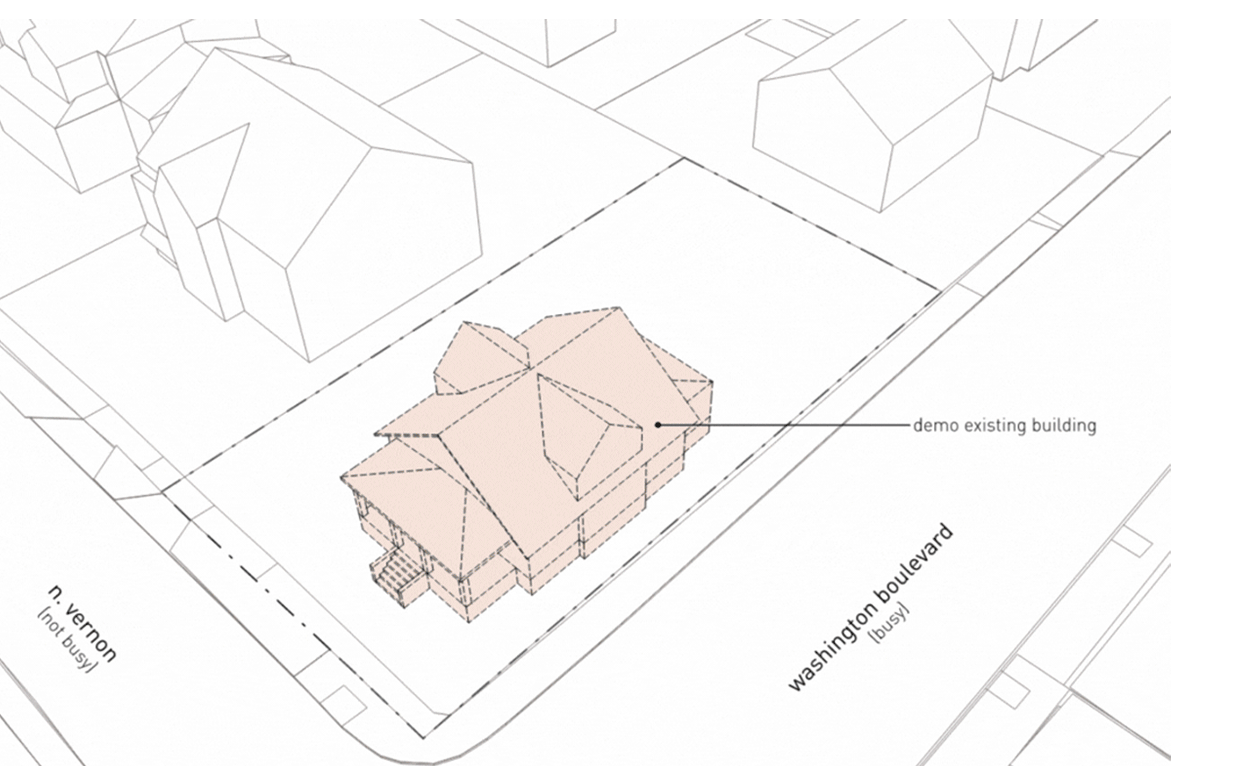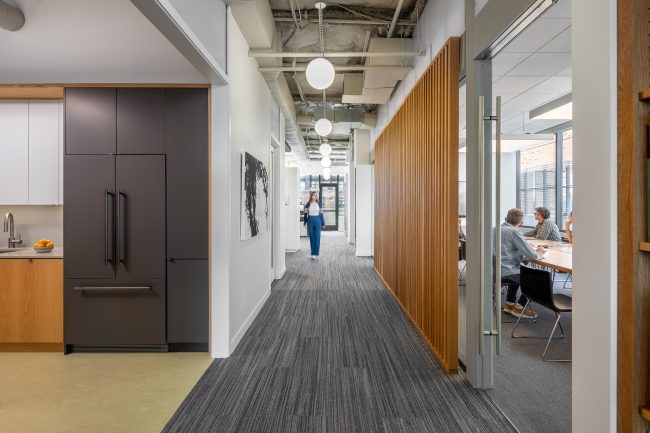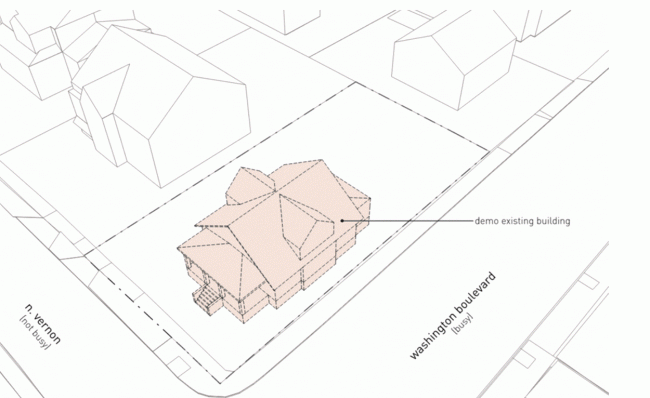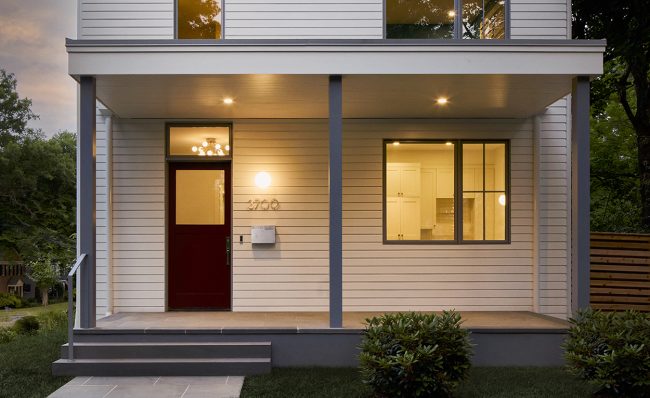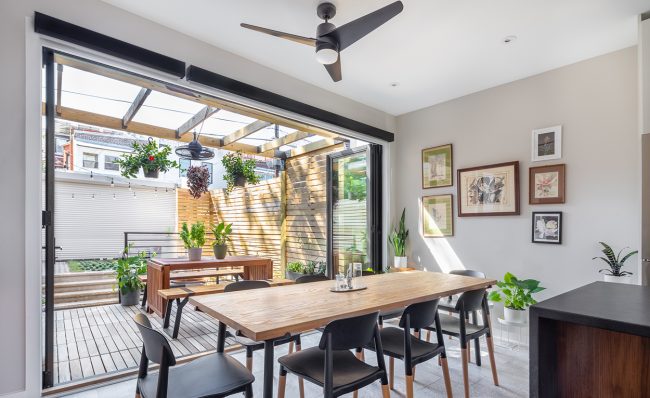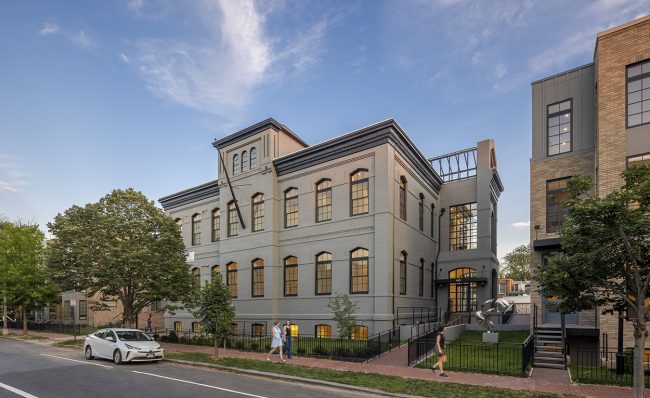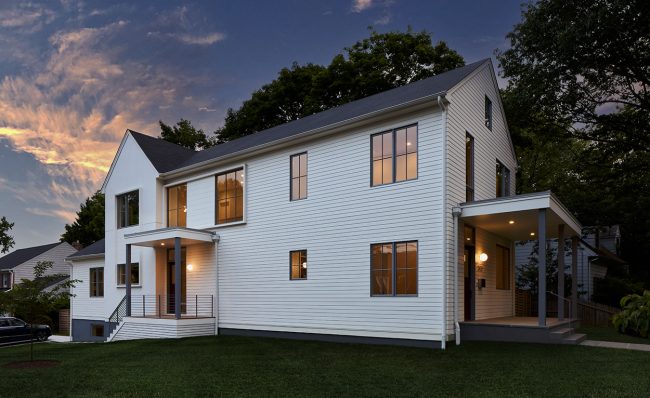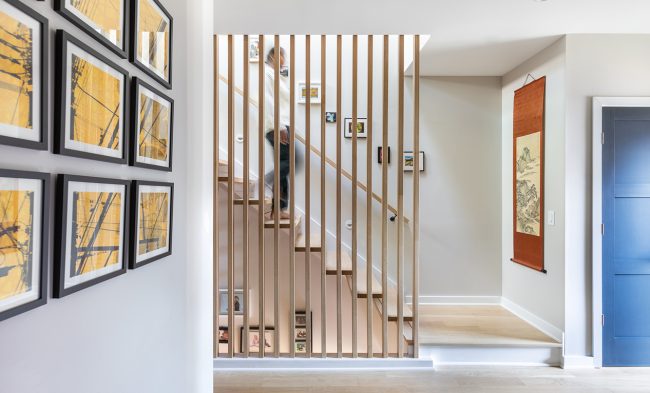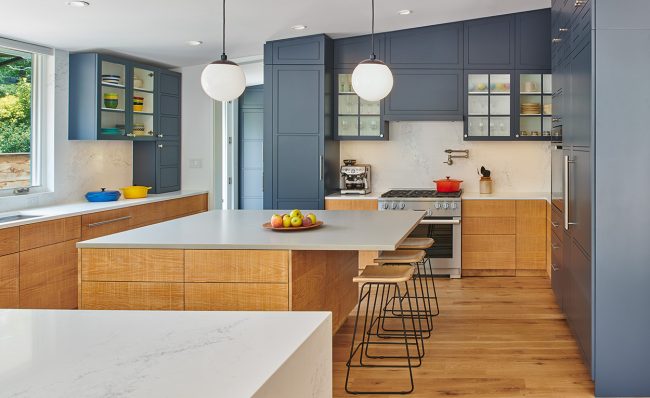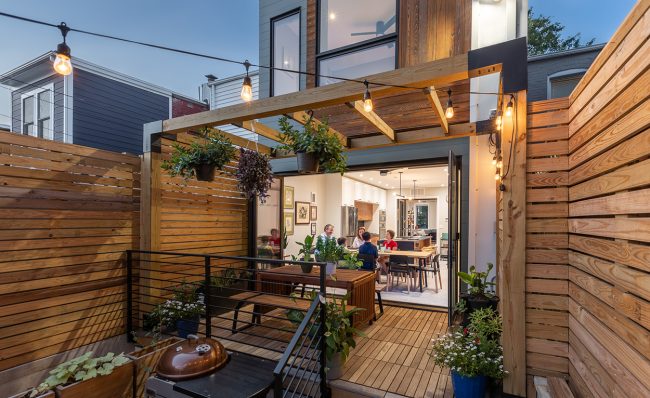Concept Design: Three Key Steps to Create the Big Idea
In our series on Working with an Architect, we previously explored the Predesign process. Now, we delve into the exciting Concept Design phase, where we start putting “pen-to-paper” and do our initial design work. This phase is structured around three key steps: Synthesize, Refine and Edit, and Communicate. From researching site opportunities and constraints to sketching and modeling ideas, and finally presenting our concepts to clients, these steps ensure every project’s big idea is well-developed and clearly communicated. Read to learn more about the creative journey that leads to the first design meeting with our clients which sets the stage for a successful project.

