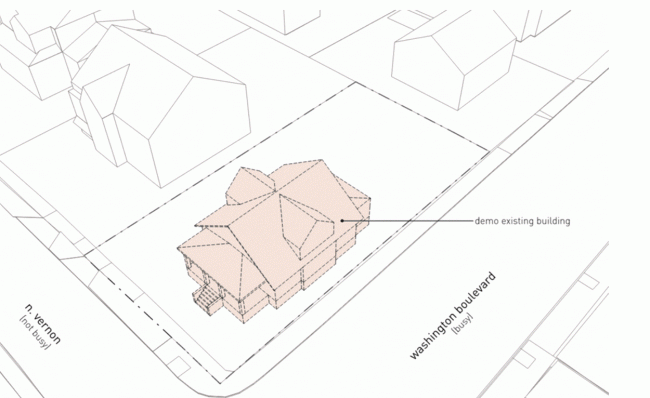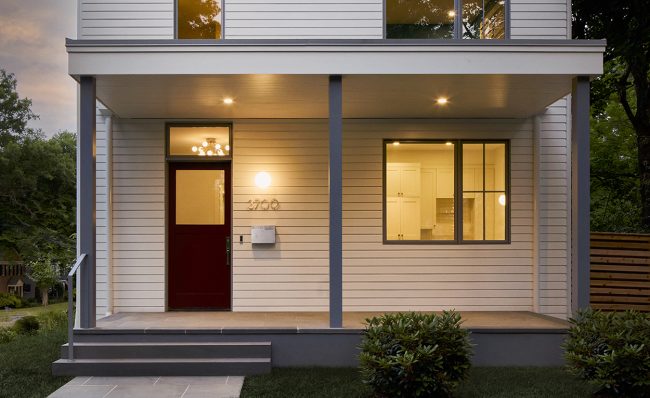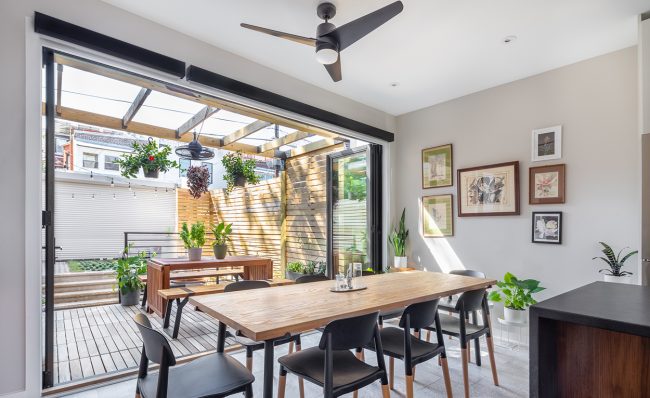Designing For Net Zero
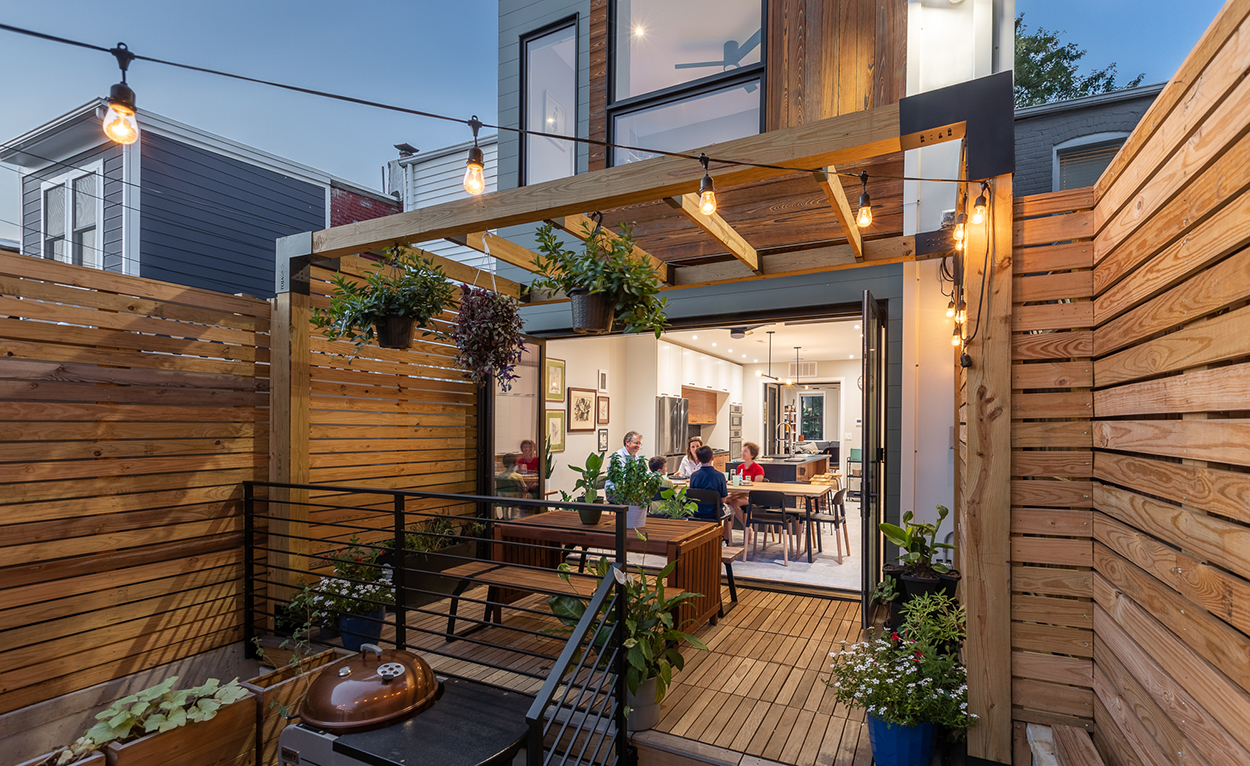
In Part 1 of our Net Zero series, we defined “net zero” and delineated the advantages of taking the sustainable approach. This second post looks at Designing for Net Zero, using the thoughtful renovation of firm co-founder’s own Capitol Hill rowhouse as a case study. In designing or retrofitting a net-zero home, the goals are to maximize energy production and minimize energy consumption (check out our guide here: Your Very Good Home). We worked closely with a Jay Hall and Associates to perform an energy model to develop a solution for each side of the equation. The first steps are to estimate the home’s energy consumption and evaluate sustainable strategies for matching it. A cost-benefit analysis helps us identify the optimal set of improvements that minimize costs and maximize pay-back, while still getting us to the goal line. The ideal bundle looks a little different for each project.
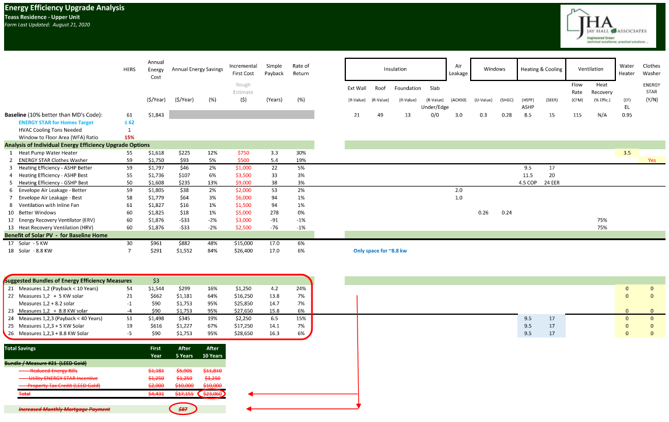
Energy model analysis
On the production side, rooftop solar panels are the preferred solution. The energy modeler helps us determine the appropriate size (or required kilowatt output) of the solar array, based on projected/estimated energy use and peak sunlight hours. In a new-construction project, we can orient the house and design the roof to take full advantage of the sun. In a retrofit situation, those variables are beyond our control, but we do look at creative strategies for maximizing the solar umbrella.
Net-Zero Rowhouse: Delving into the Details

Solar panel installation
The Capitol Hill rowhouse project proves that it’s possible to achieve net-zero energy consumption through a major renovation. When Will and his wife decided to renovate and expand their 100-year-old home, they committed to adding solar panels early on. A small-scale, urban-infill project, such as theirs, comes with a particular set of challenges – access being a big one. Luckily, Will’s neighbors were accommodating. It’s important to negotiate access agreements upfront. A 7.92 kW photovoltaic array provided by City Renewables now adequately offsets the home’s energy use. The rowhouse is net-positive during summer months, with the meter running backward during the abundant sunshine and long days of June, July and August. Another net-zero requirement was severing the home’s natural gas line and switching to all-electric heating, cooking and hot-water generation. The Teasses went above the net-zero standard and embraced some passive-home strategies, aimed at keeping energy use from heating and cooling to an absolute minimum. They invested in a few upgrades to the building envelope. The house is tightly sealed with spray foam and fiberglass batt insulation. High-efficiency HVAC units and an EnergyStar clothes washer were part of the recommended bundle.

Energy Efficiency Bundles
Thermal comfort was also a top priority. Regulating thermal comfort can be a challenge, however, in a vertical home (the top is always too hot and the bottom, too cold). Super-efficient, ducted mini-splits were the answer. Each floor has its own zone and smart thermostat.
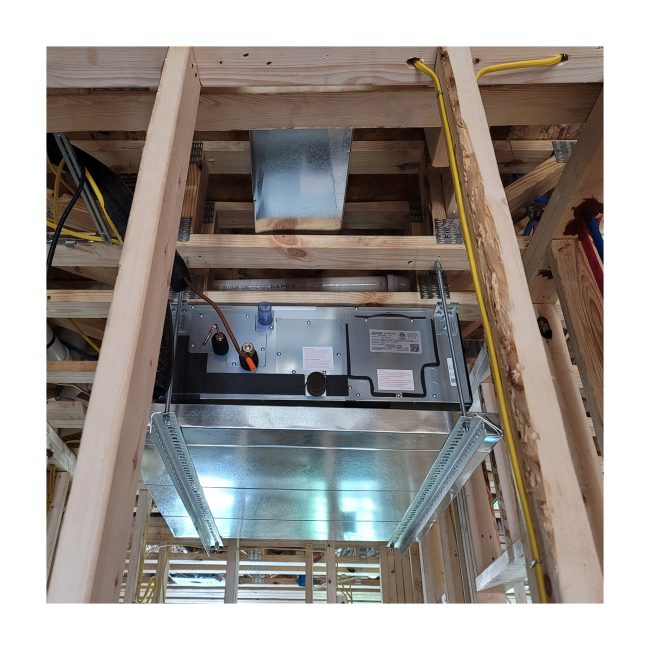
Horizontal mini-split heat pump
Teass Warren Architects employs a number of strategies and solutions to achieve net-zero energy consumption in our clients’ homes – as well as our own digs. Our next post will explore the cost implications of pursuing net zero, again using Will’s renovation as a real-life example. Download our guide here!

