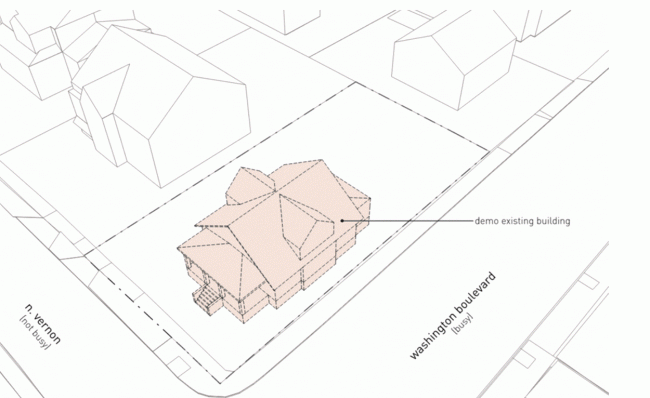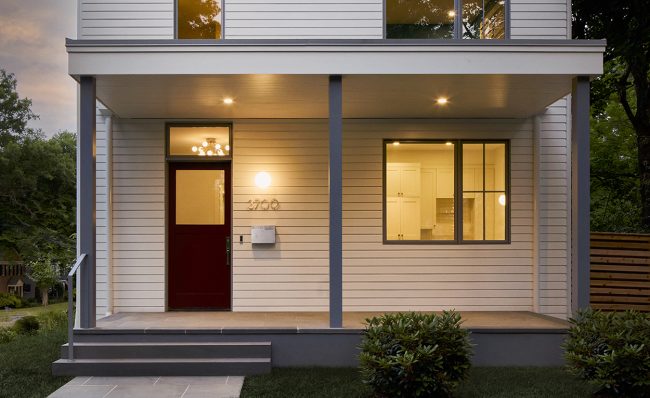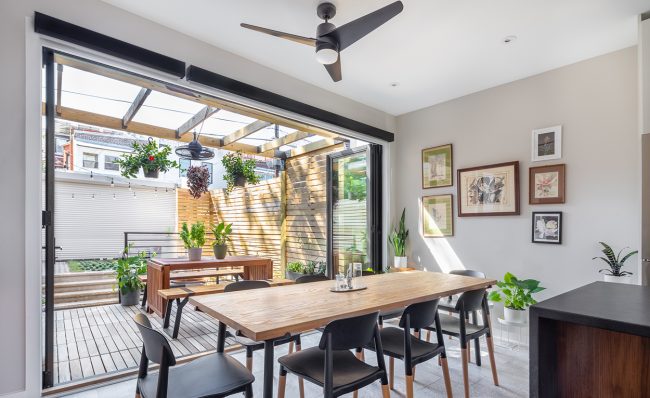Predesign: Working with an Architect
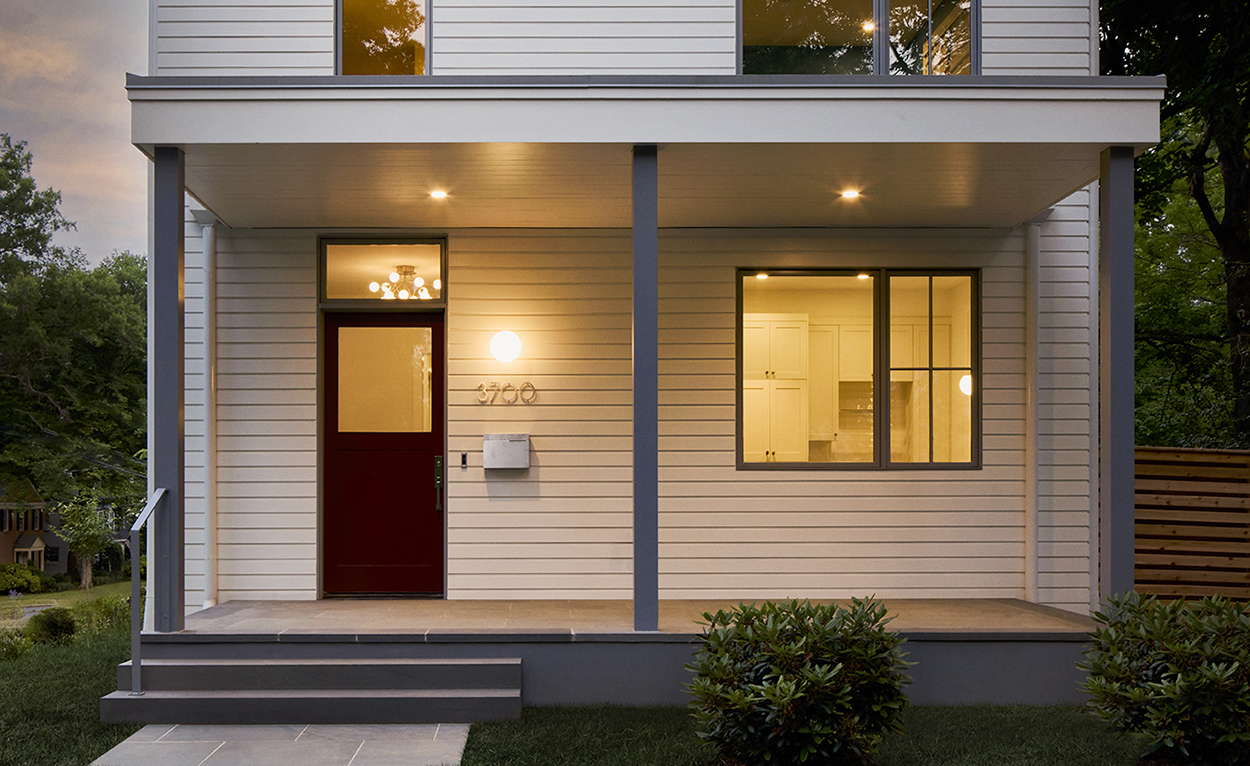
Working with an architect can be intimidating for first timers, but there are predesign tasks you can tackle yourself before engaging with an architect. If you’re planning to embark on a design journey, we’ve compiled key points that we ask all our clients to consider as a first step.
We have also found some other great resources online from Dwell and The Wall Street Journal.
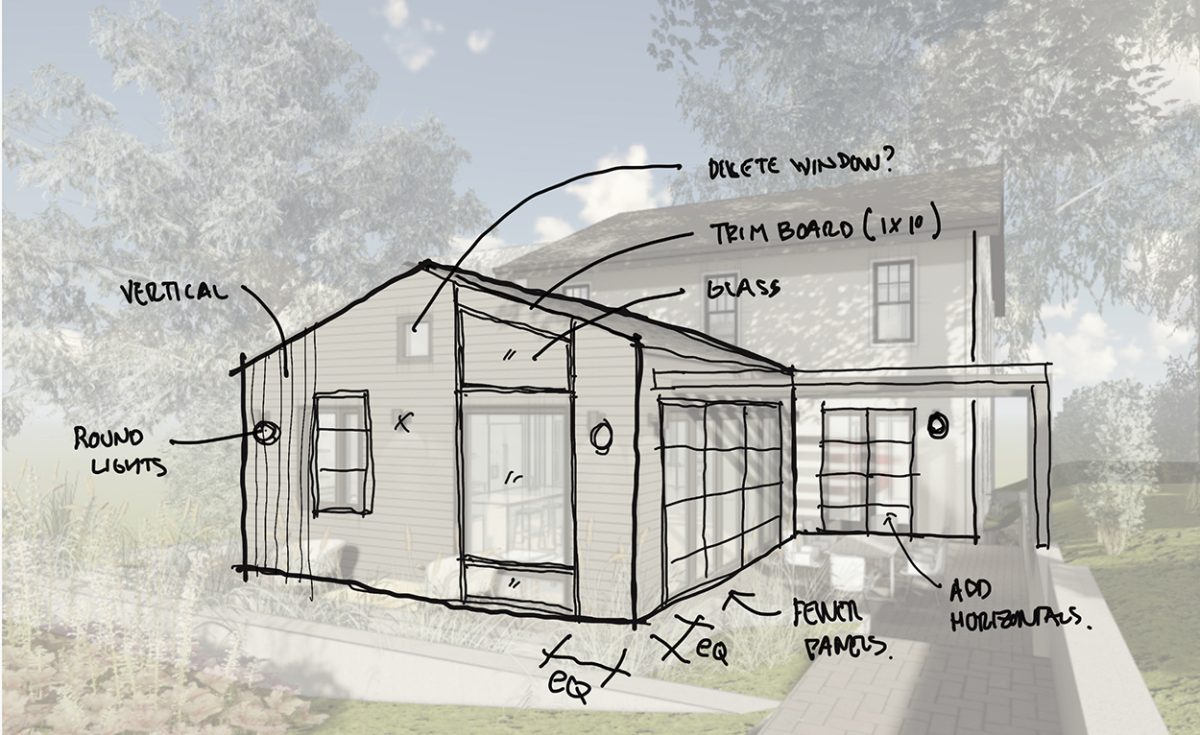
working with an architect sketch
Define Your Project Goals
Clearly define your project goals. Do you need to accommodate new family members, downsize due to empty nesting, or prioritize aging-in-place and universal design? Is sustainability a priority? Are you seeking a net-zero house? Articulating these considerations precisely can help maintain focus during the design process. Architects often refer to this as “programming,” which is a fancy way of defining the reasons driving the project. One way to start this process is by developing a wish list containing your “must-haves,” “nice-to-haves,” and “dream features.” One great source for home design trends is the AIA Home Design Trends Survey. Constructing this list collaboratively with your family helps to get key stakeholders and decision-makers aligned before engaging with us. If you’re not quite there yet, we can also advise and assist with this process.
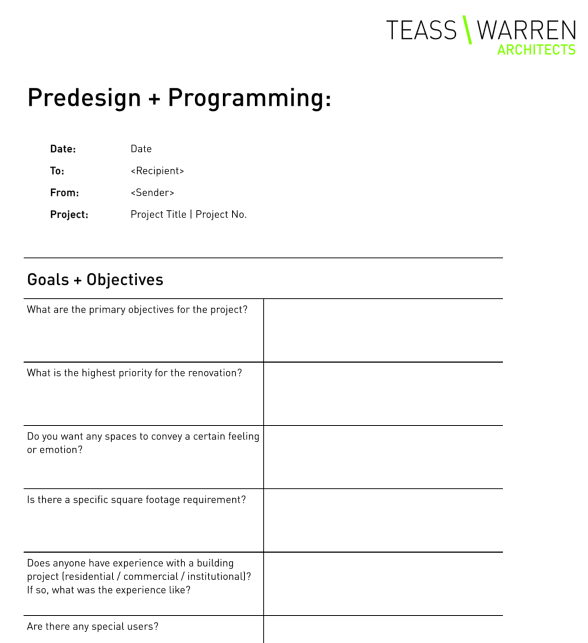
predesign intake document
Consider Your Schedule
When planning your schedule, it’s crucial to understand the complexities of the design and construction process. We’ve often had clients express a desire to move into their new home by Christmas, but this timeline may not align with reality. Designing and building a custom home typically takes eighteen months to two years, and even longer for large or complex projects, those in historic districts, or those requiring zoning relief or variances. Even for a relatively simple home, the design and documentation process often take six months due to the multitude of decisions and discussions involved. Early engagement with an architect during the planning phase can help navigate the schedule effectively and establish achievable timelines.
Craft a Realistic Project Budget
Crafting a realistic project budget is crucial. Beyond direct construction costs, consider factors such as land acquisition, permit and inspection fees, design and engineering expenses, and maintaining a suitable contingency fund. In our region, the baseline for custom home work is $350-400 per square foot, which can easily increase. However, cost per square foot is a rough budgeting measure. We’ve developed a costing worksheet to assist you with ballparking expenses. This document includes budgets for major items like windows, cabinetry, soft costs for architectural and engineering fees, and contingency. Reach out to us if you’re interested in a copy.
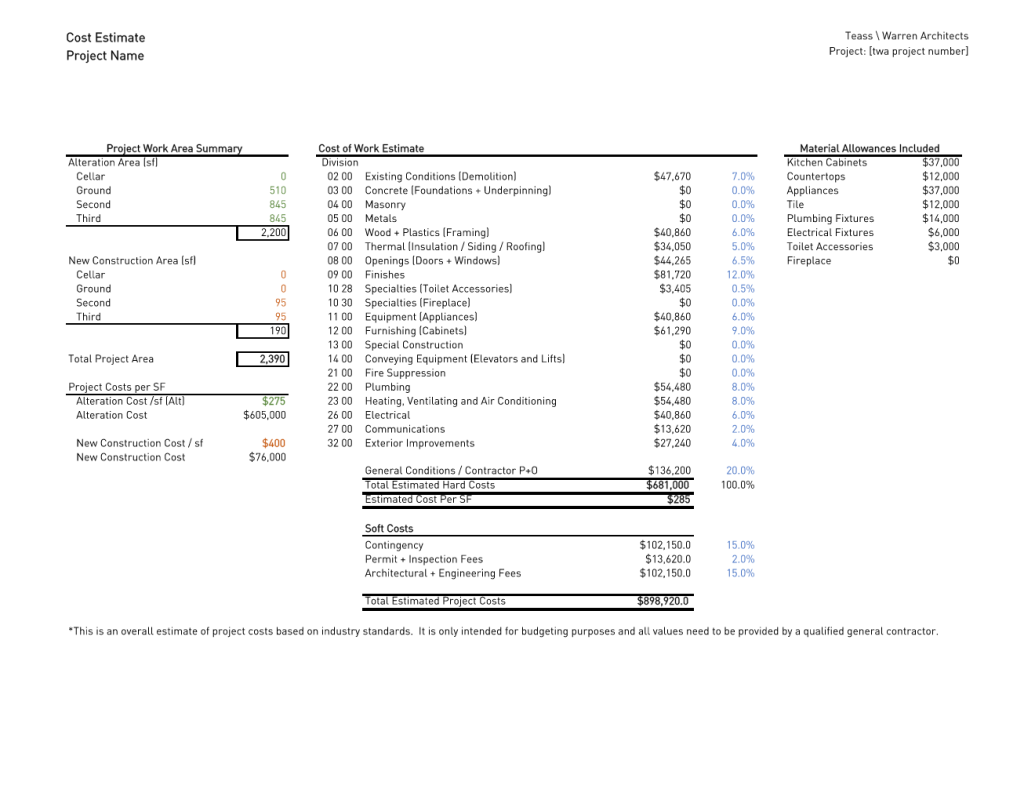
Cost Estimate Worksheet
One common conversation we have is about the value of adding onto and/or renovating an existing house. Construction costs and interest rates are currently very high. There can be a point where the cost of construction plus the purchase price of the property exceeds its potential resale value. This is why clarity on project goals is crucial. If you plan to move within five years, this math usually won’t make sense, and we may advise you not to take on a major project without understanding this risk. If you plan to stay for closer to ten years, then doing a larger project might be in the cards. While no one can predict the future value of an investment, being clear in your intent and setting a realistic budget increase the chances of a successful outcome. Reach out to us. We can help!

