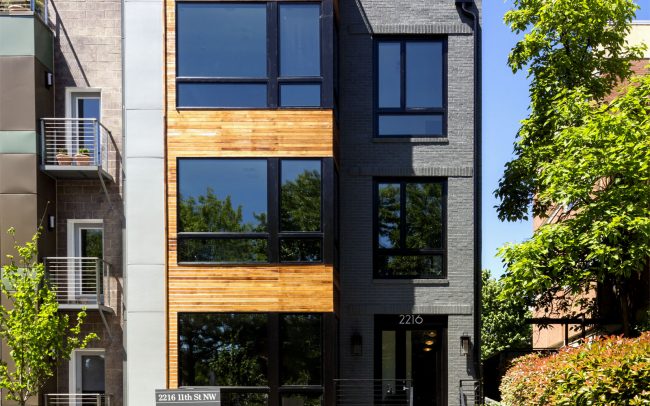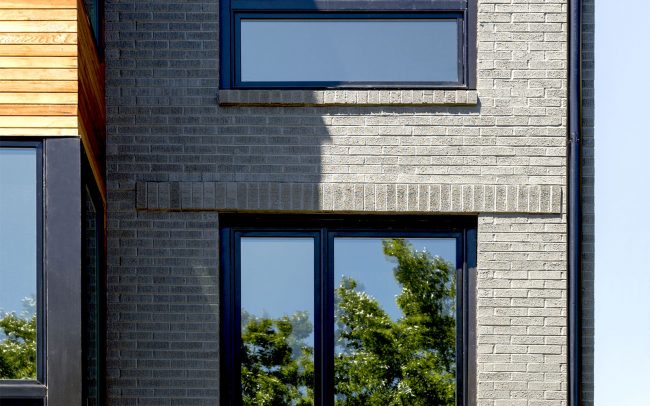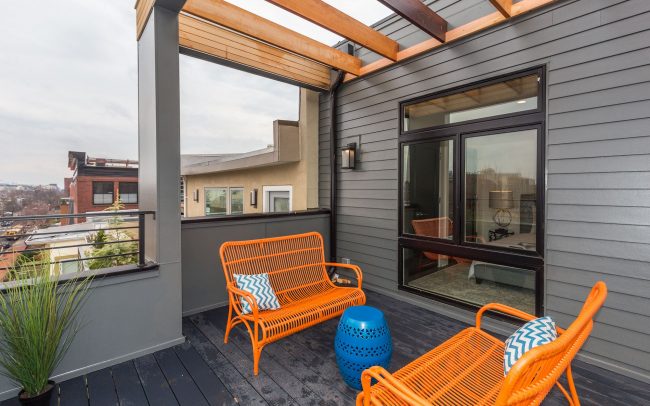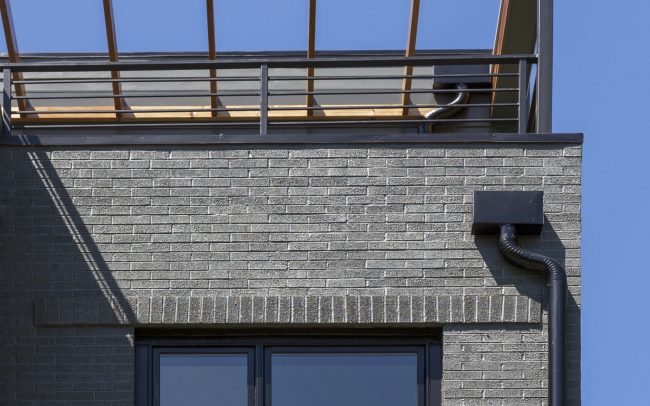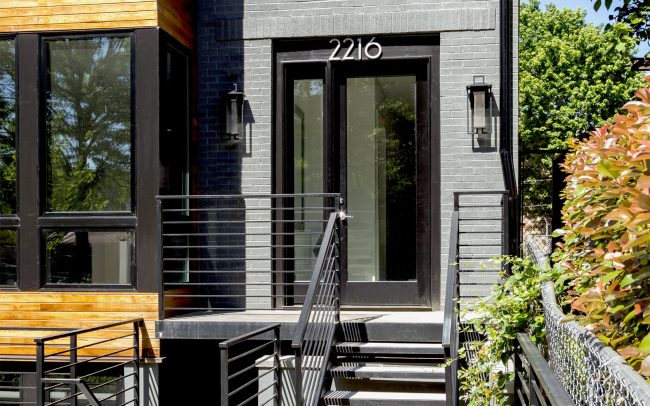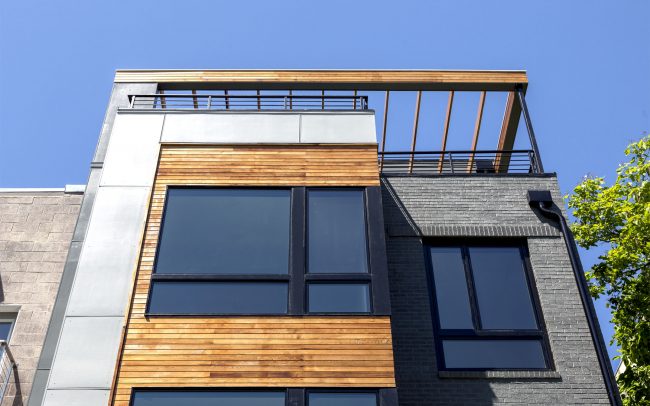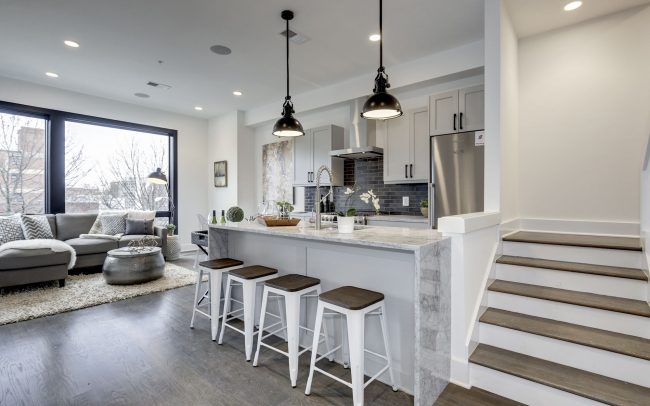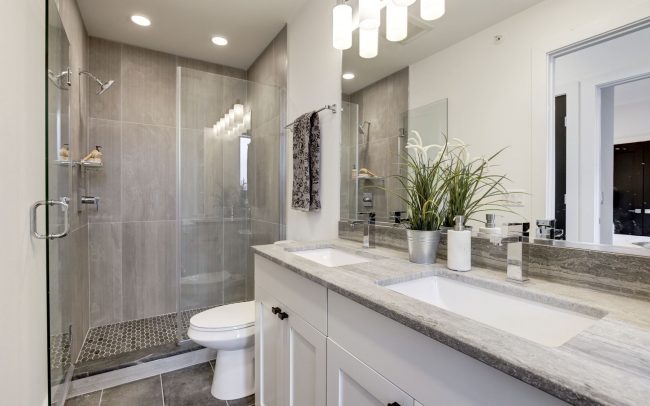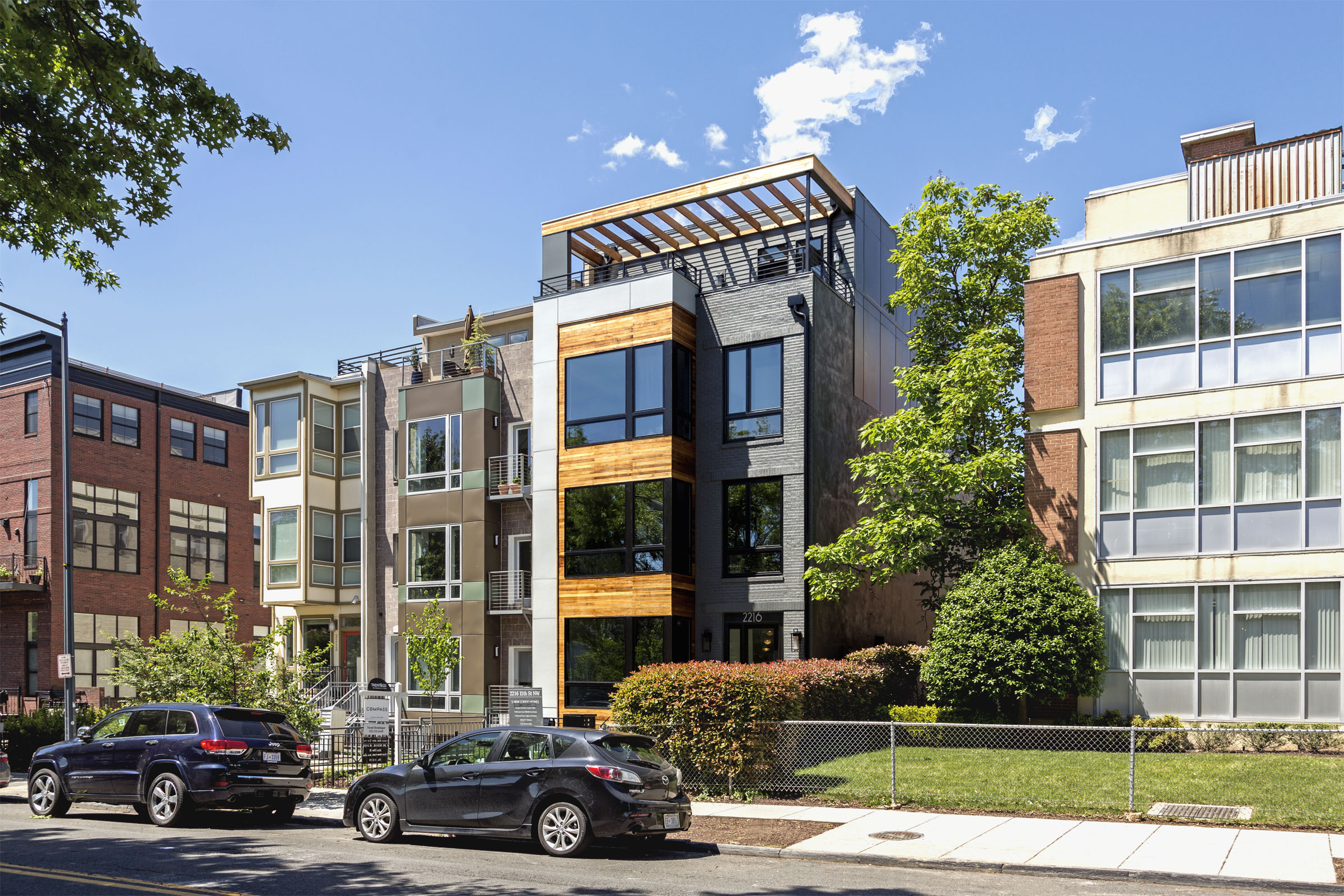
2216 11th St
Columbia Heights, Washington, DC
Located between the U Street corridor and Columbia Heights, 2216 11th replaced a small two story-apartment house with five new condominium units between 925 and 1,100 sf. By rotating the core and situating the stair in the center, Teass Warren was able to maximize front and rear glazing for living areas and bedrooms. At-risk windows along the north side provide additional natural light to interior spaces, including the public stair. Each penthouse unit has two levels and has a roof deck with ample space for entertaining. An intensive green roof and permeable pavers in the rear parking complement the natural cedar used in cladding.
The project was completed in the spring of 2017.

