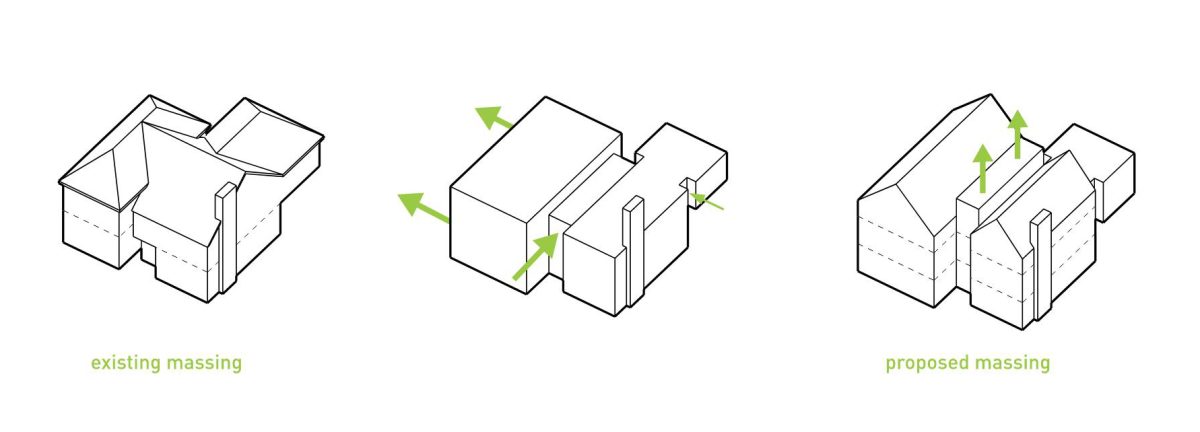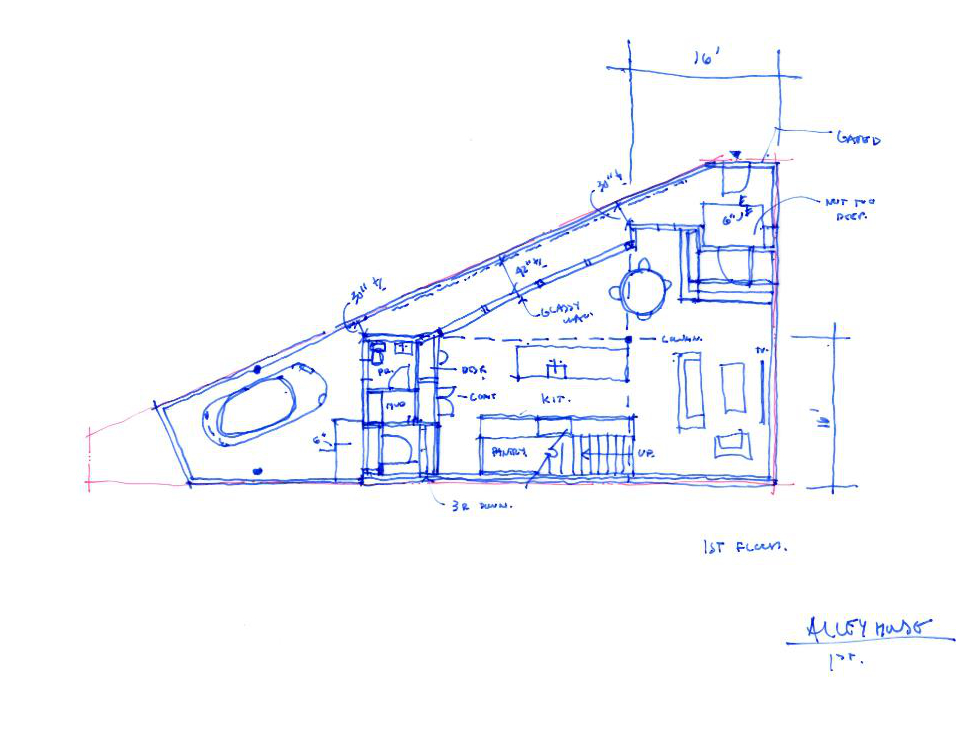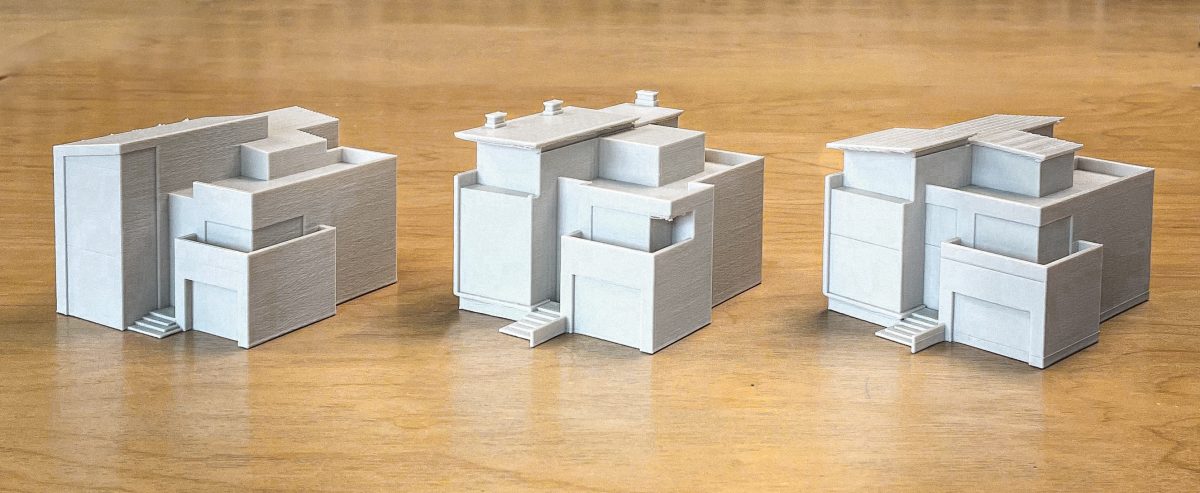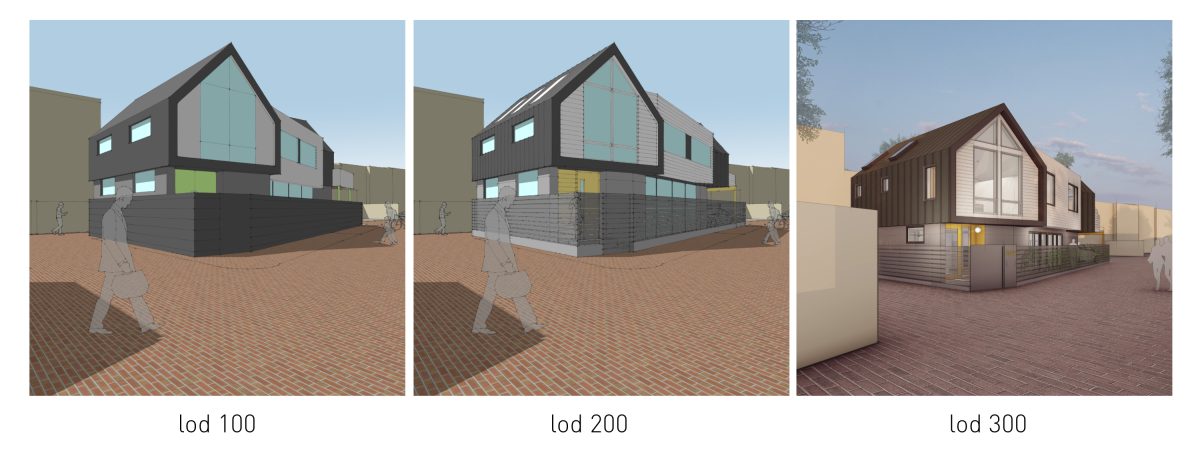Shaping Ideas : What Happens in Schematic Design?
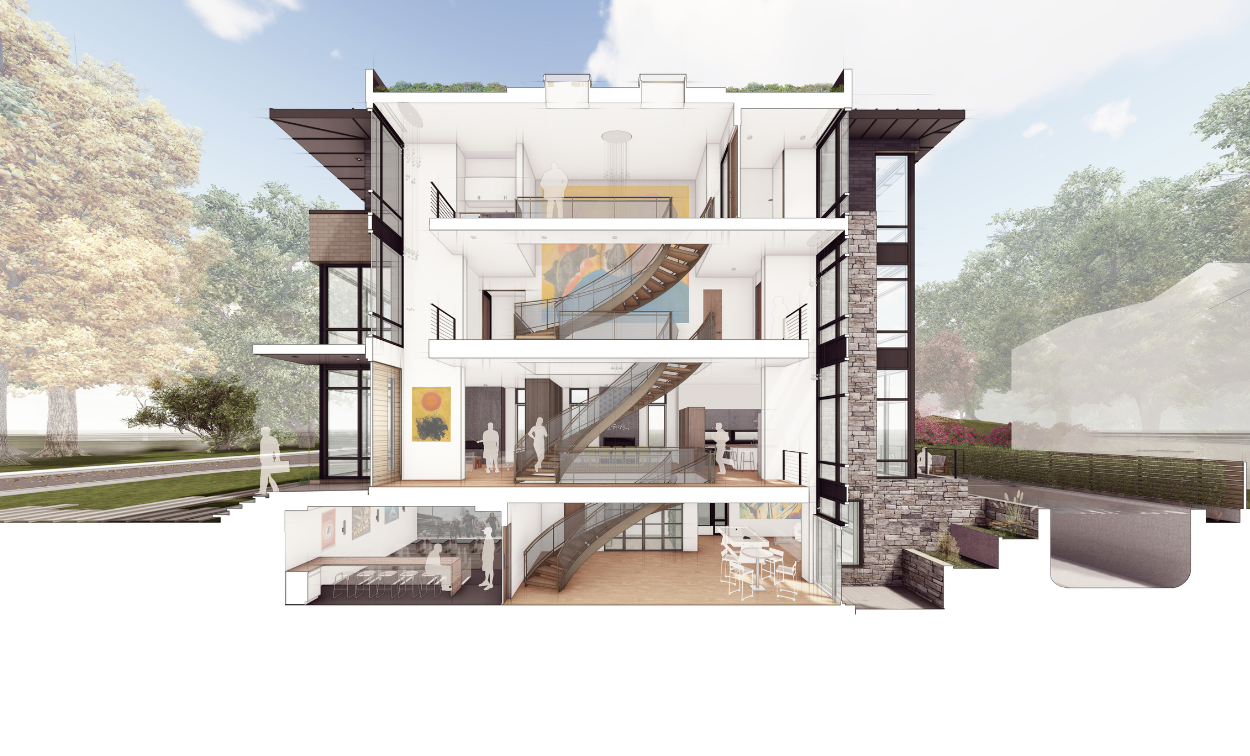
One question we often get is “What happens in Schematic Design?” Schematic Design is one of our favorite parts of a project! Here, we start shaping the big ideas established during Concept Design to begin bringing the project to life within real architectural constraints. This phase tackles key aspects like room sizes, circulation and flow, spatial organization, construction limitations, code requirements, and exterior materials. Let’s break down the basics of Schematic Design and how we approach it in our process.
What is Schematic Design?
Schematic Design (SD) is the phase where the architectural team collaborates with the client to explore potential solutions that meet the project’s programmatic and spatial requirements. This is where initial concepts start to take shape and architectural form.
What is the purpose of Schematic Design?
The purpose of SD is to ensure the design aligns with the client’s goals, budget, and program requirements. Setting the right foundation in this phase is crucial because it informs later stages Design Development and Construction Documents —where design or layout changes become more challenging and costly.
Schematic Design Process: Meetings and Deliverables
In our office, we break Schematic Design into two primary design meetings and three deliverable packages, which we’ll outline in more detail below.
Design Meeting 1
This initial meeting dives into site and floor plans. Here, we establish room sizes, circulation paths, and major building components. Basic exterior massing is modeled in 3D, considering code requirements as we refine these plans. We may present multiple design options, such as alternative layouts for bedrooms, bathroom suites, or kitchens, to allow the client flexibility in aligning the design with their preferences. At this stage, we work with a Level of Detail (LOD) of 100, which is low, as major elements are still flexible. We provide an 11×17 design package with preliminary plans of all floors and overall exterior massing views. The package is presented in a formal meeting, either in our office or virtually. After this meeting, clients typically take a week or two to review and provide feedback. At this LOD, the design is still malleable, allowing us to adjust the design with relative ease. We’re still working in broad strokes at this point.
Design Meeting 2
In the second meeting, we refine the chosen design direction based on feedback from Design Meeting 1. Here, we add the next layer of detail. We provide additional layout clarity for key spaces like kitchens and primary suites, we begin looking at exterior materials, window placement, and massing with more precision. We may still offer some design options in specific areas, depending on project complexity or owner request. The exterior images presented at this stage show a clearer vision of the building’s look and feel, including initial material choices, but these views will be sketchier in nature and not photorealistic. We also discuss mechanical and structural systems at a high level, and we will consider how these key pieces of the project will integrate with the design.
The design package for this meeting includes more developed exterior views and material options. This package represents an LOD 200, where certain aspects of the design are more defined but still open to adjustments based on feedback. After this meeting, the client usually reviews the design for another week or two, allowing time for internal discussion, decision making, and refinement.
Final Schematic Design (SD)
At this point, we are honing in on the final concept plans and exterior elevations. We won’t be moving around rooms, or significantly changing the exterior materials or massing. High-quality renderings, which showcase the exterior and a few key interior spaces (typically the kitchen and primary suite), allow the client to visualize the project in its context. We typically have eliminated most design options. Here we refine our Basis of Design document, which lists assumptions around technical aspects such as construction type, code design criteria, structural systems, and mechanical equipment. This document is invaluable for both the client and the contractor, aligning the team on key project design parameters.
The final package includes detailed renderings and a Basis of Design document. We provide a typical wall section drawing that outlines how the building will be put together in a detailed format. We also incorporate a preliminary cost estimate to check the design aligns with budget expectations. We advise clients to consult with a contractor to verify that the project meets financial goals, a process that typically takes a few weeks to complete. At the conclusion of this package, we’re at a LOD of 300 and the project will look a lot like the final product.
Additional Considerations: Entitlements and Zoning Approvals
In the Washington, DC region, where many of our projects are based, we often work within historic districts or with existing non-conforming conditions that may require zoning relief. The Schematic Design phase is ideal for addressing these entitlements, as obtaining necessary approvals early minimizes risk for changes or delays later in Design Development and Permitting phase. We will identify any requirements for entitlements in the Predesign process so we can successfully manage this process. This is worthy of an entirely separate post as entitlement work is a complicated process in its own right.
What’s Next?
Now that you know what happens in schematic design, what do we do now? With the Final SD package and preliminary budget estimates in hand, we’re ready to transition into Design Development (DD). This phase will build upon the decisions made during Schematic Design, further detailing the project and preparing it for construction documentation.
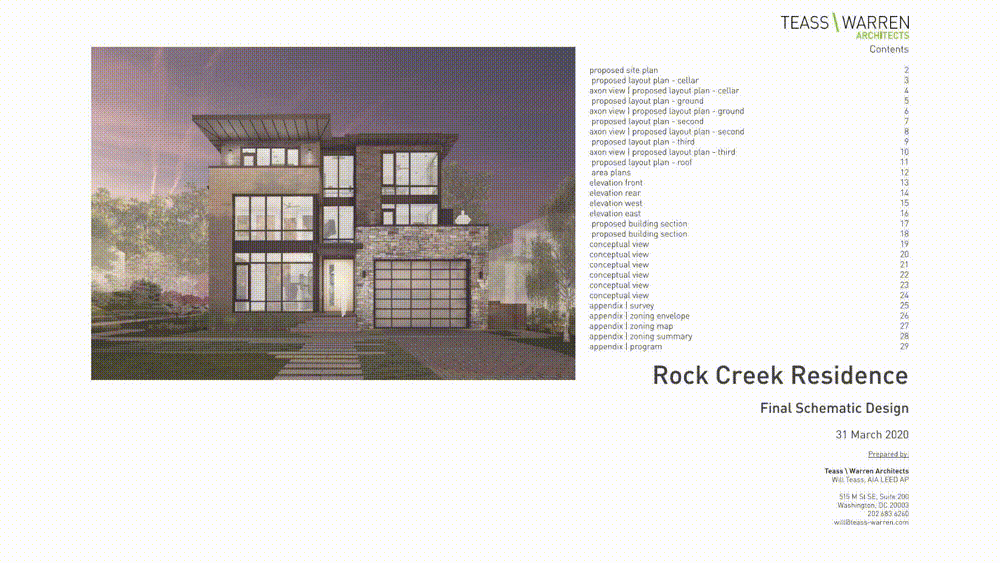
Conclusion
Schematic Design is not just pretty pictures. It is a critical phase in the architectural process that lays the foundation for a successful project. By balancing flexibility with a clear design direction, we ensure that both the client’s vision and practical considerations are aligned. This phase shapes not only the look and feel of the building but it also sets the project up for success in subsequent stages (more to come on this).


