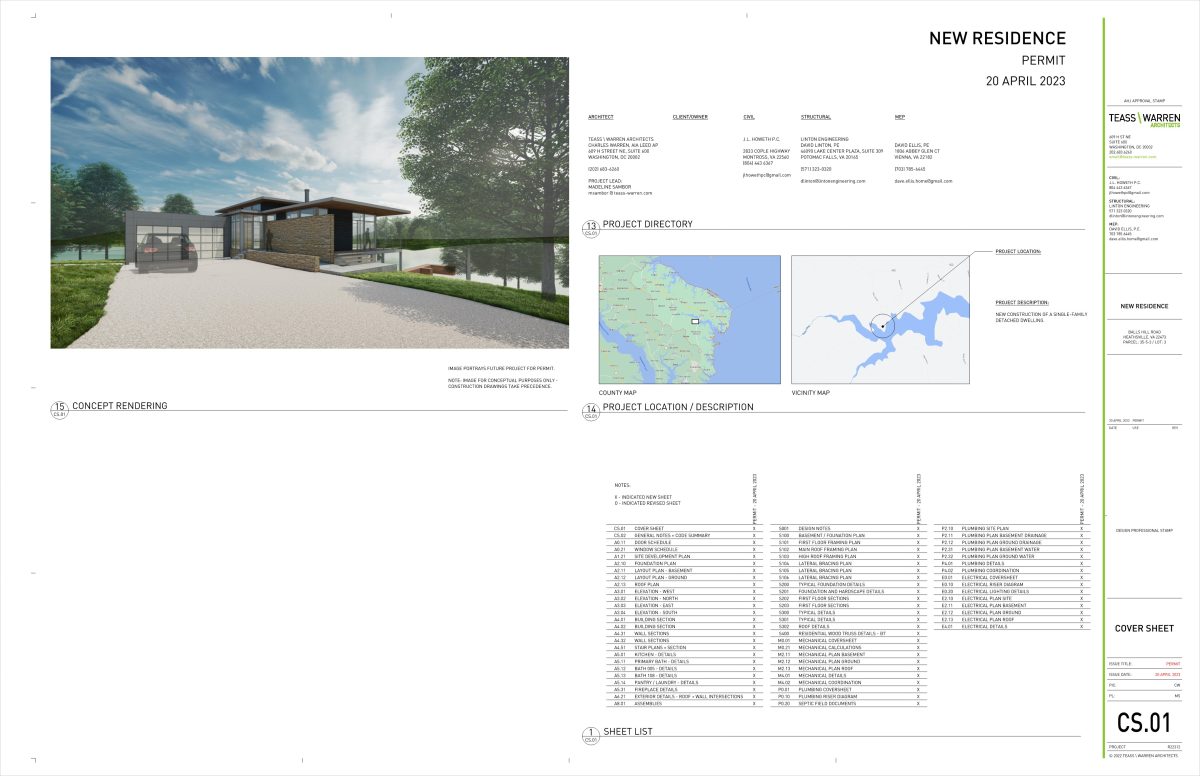Understanding Design Development: A Step Toward Realizing Concepts
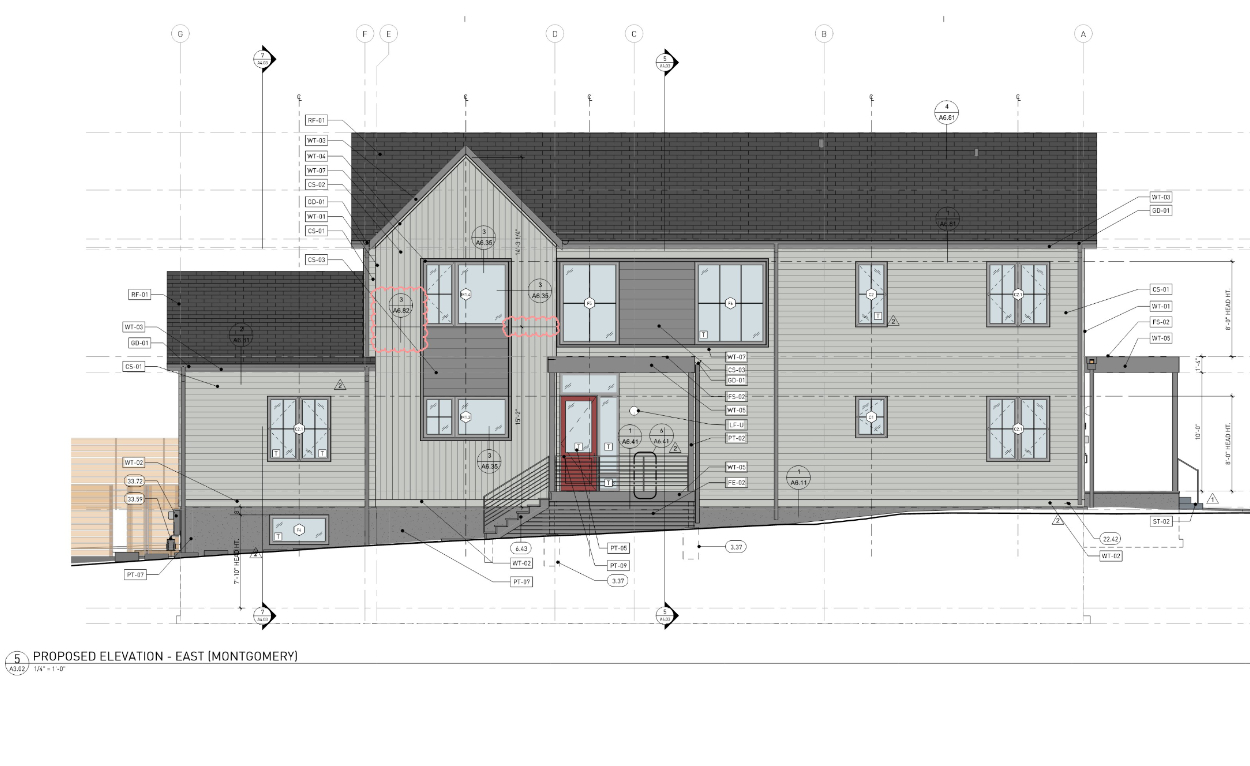
Design Development (DD) is a critical phase in the architectural design process where we start to realize the concepts developed in the Schematic Design Phase. Design Development is where these ideas evolve into tangible, workable solutions. This stage is essential to refining the design, integrating systems, and beginning detailed documentation (“blueprints”). It’s also a when we begin the collaboration between our engineering and consultant teams, and often general contractors, as we work together to transform a project into a comprehensive package ready for permits, pricing, and ultimately, construction.
In this journal entry, we’ll walk through the essential components of the design development phase, explaining its purpose, some key steps, and expected deliverables. This will provide a comprehensive overview for anyone working with an architect or just interested in the process.
Verify and Document Code Compliance
One of the first steps in design development is ensuring that the proposed design complies with building codes and regulations. Codes vary depending on location and project type but generally cover life safety, structural safety, accessibility, fire protection, and energy efficiency.
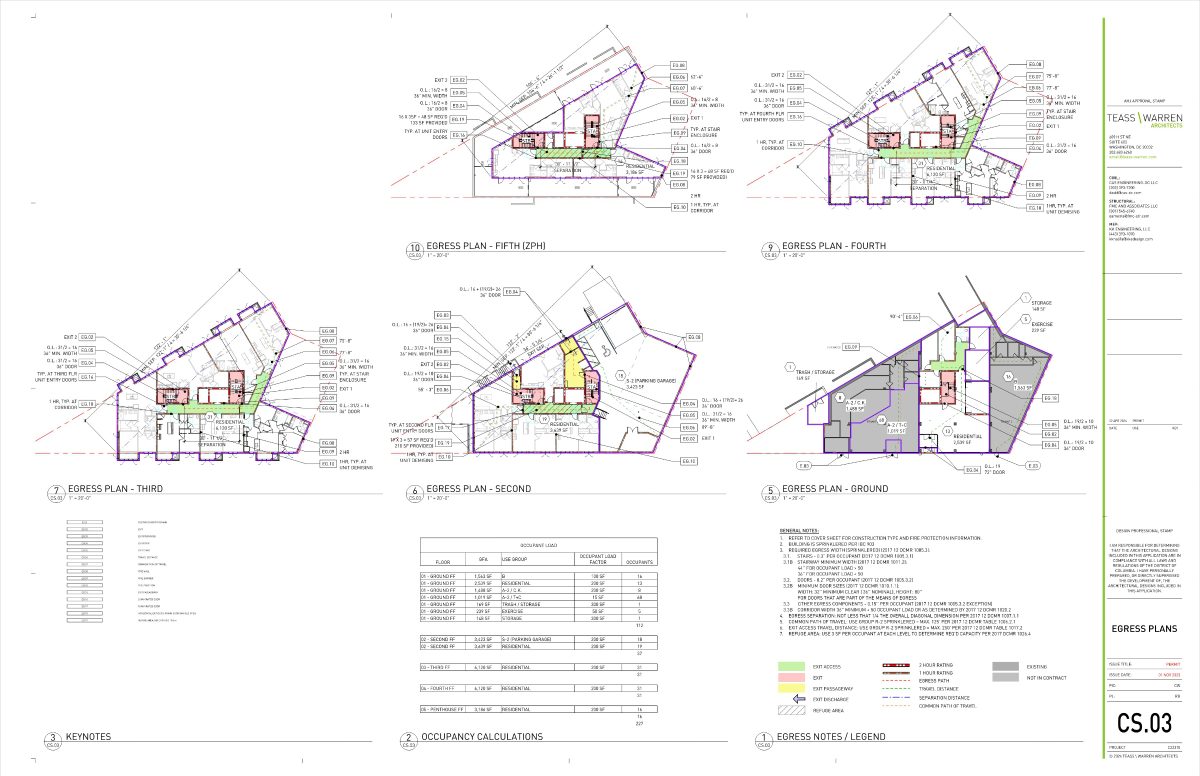
Design Development – Code Plan
Why is this important?
Code compliance isn’t just about checking boxes —it’s about ensuring the health, safety, and welfare of the building’s occupants. If code issues aren’t reviewed at this stage, it could result in costly delays, multiple permit review cycles, change orders, or even project shutdowns if not corrected early enough.
While major code compliance checks are initiated during schematic design, design development revisits these aspects in greater detail before larger drawing efforts occur. At this stage, designers and engineers verify egress components, fire ratings for materials and assemblies, structural requirements, accessibility features, and energy efficiency measures. Applicable sustainability program requirements (Like LEED or EnergyStar ) are also further detailed and refined.
Deliverables for this stage:
Updated code compliance checklist
Life safety drawings
Detailed analysis of applicable local building codes
Updated sustainability scorecards or reports
Add Specificity
Design development at its core is about increasing the level of specificity and detail in the project. which is necessary to the realizing of the concepts. At this point, we take the initial design package and Basis of Design document developed during schematic design and begin to refine them. This is where the project really starts to take shape.
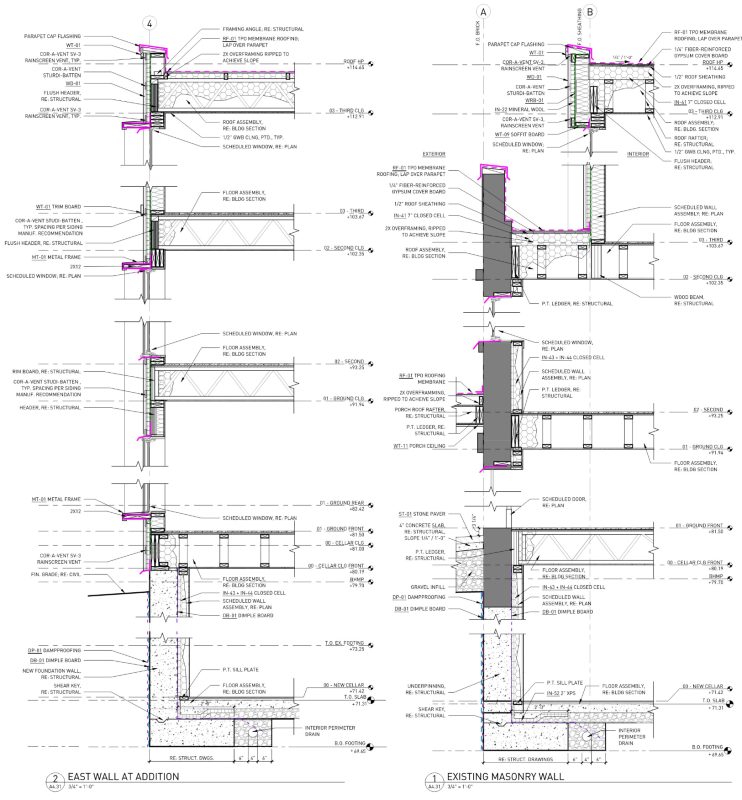
design development wall section
This process deepens our understanding of how the building will be constructed by integrating required building systems and structural elements. Structural components such as floor, wall, and roof systems, columns and beam locations, and foundations are identified. Architectural elements like wall cladding systems, windows, and finishes are selected. Systems that support the building—such as HVAC (heating, ventilation, and air conditioning), plumbing, electrical, and fire protection systems —are also specified in greater detail.
What does this look like in practice?
For example, we will finalize finish materials for floors and walls, finalize window and door types and locations, and specify mechanical equipment. This also includes decisions about the building’s envelope, such as exterior materials, insulation, and waterproofing strategies.
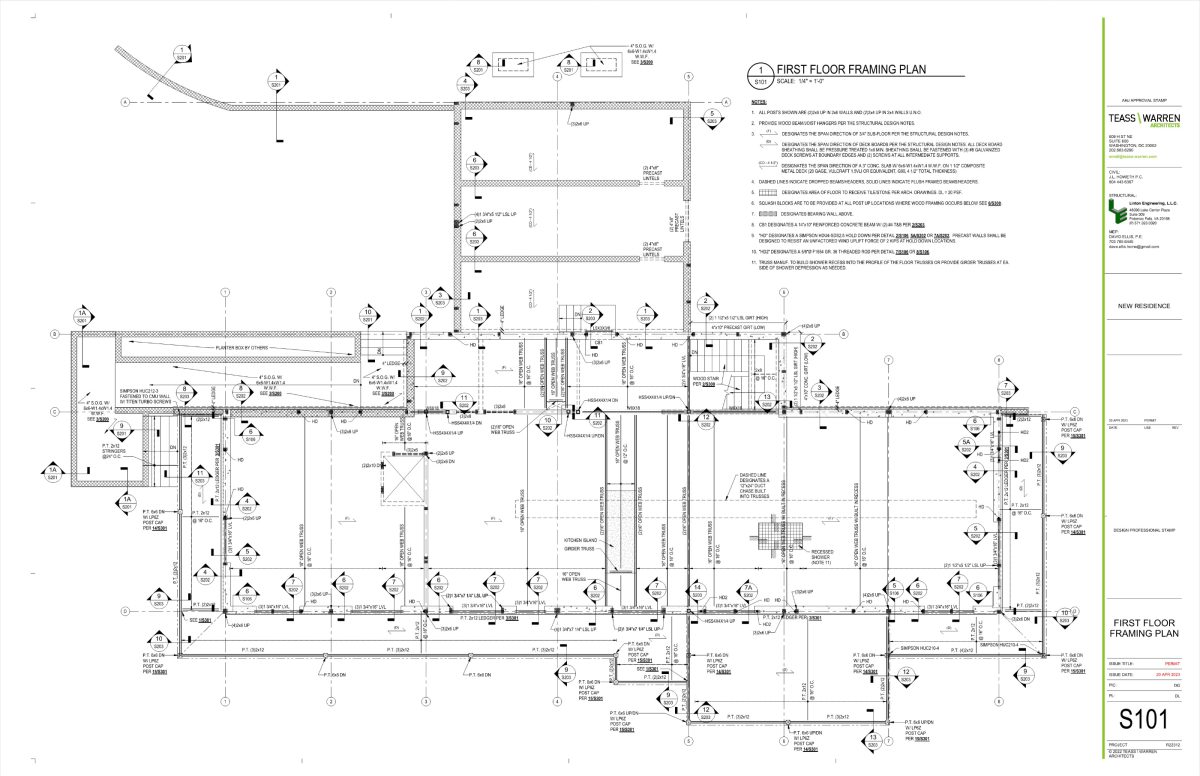
design development structural framing
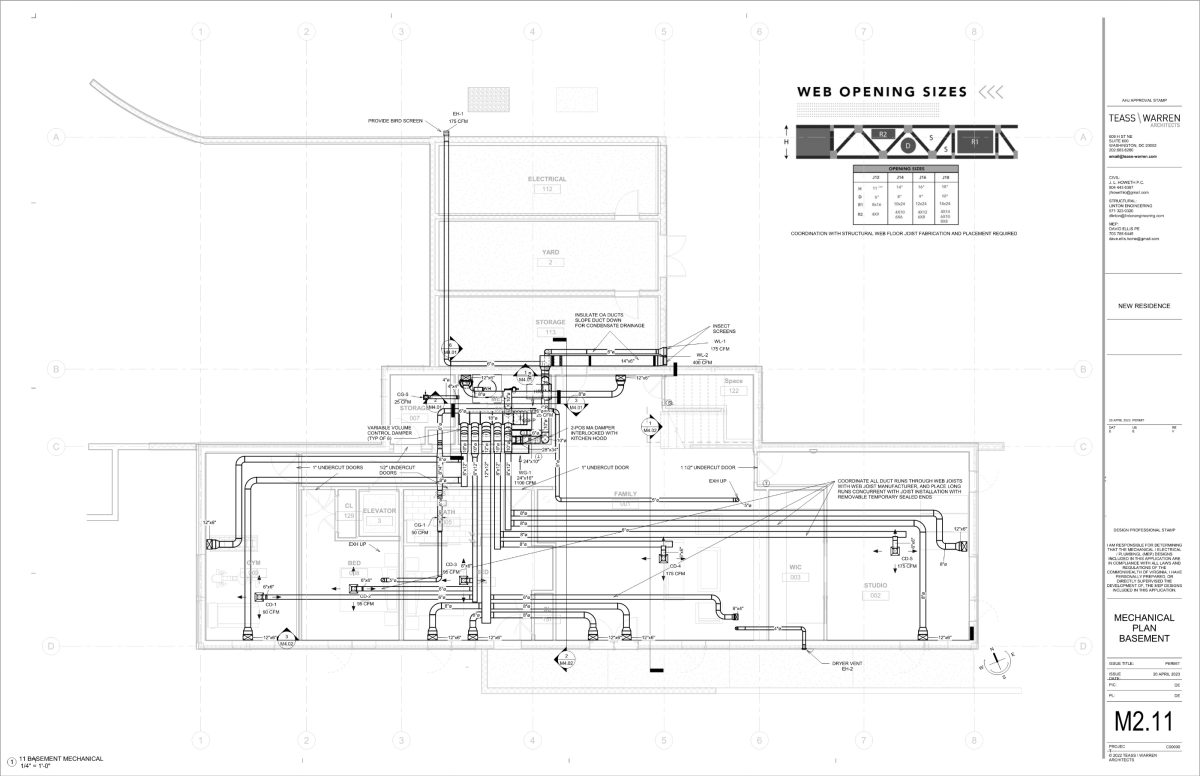
design development mechanical plan
Deliverables include:
Detailed wall sections
Structural framing plans
Written specifications or project manual
Detailed system drawings (HVAC, electrical, plumbing, etc.)
Interior elevation drawings of major spaces like kitchens and bathrooms
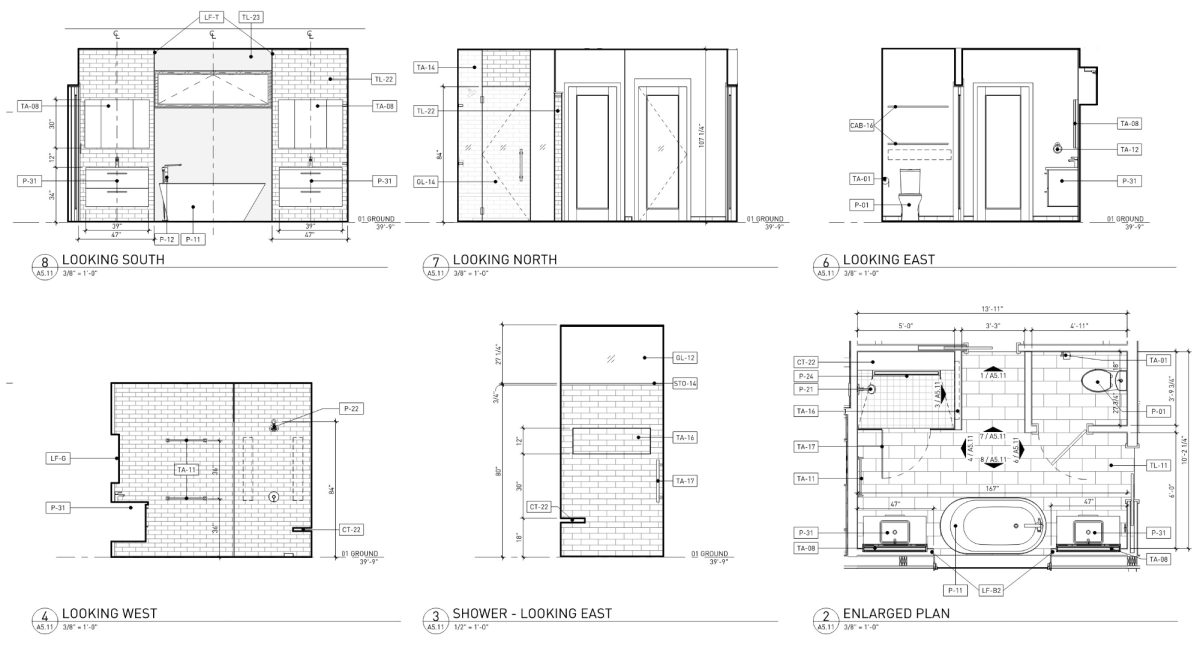
design development bathrooms
Integrate Systems
Design Development also includes the integration of various building systems. These include structural, mechanical, plumbing, electrical, and life safety systems. Each component has its own spatial requirements, and the architect’s role is to ensure that all systems are coordinated to work in harmony while maintaining the overall design concept.
This task can be challenging, as conflicts between systems are common. Identifying and resolving these conflicts during DD prevents costly issues or delays during construction. Collaborative tools like Bluebeam Sessions and Autodesk Construction Cloud are utilized to enhance and ease communication among the design team. While full coordination may not be complete at this stage, areas of conflict are identified, and a plan is set for future coordination in the Construction Documents phase.
Deliverables include:
Plans for all building systems (structural, mechanical, plumbing, electrical, and fire protection)
Initial coordination documentation between consultants (structural, mechanical, electrical, etc.)
Permit submission documents
Build a Framework for Future Phases
The project development doesn’t stop with the completion of the DD phase – it sets the framework for the next phases: Contract Documents (CD) and Construction Contract Administration (CCA). During DD, designers lay the groundwork for more detailed drawings and specifications that will be created later.
For example, architects may “block out” base drawings for detailed items to be developed during the CD phase. You can think of it as zooming in. For instance, while we may decide that kitchen cabinets will have integrated pulls to maintain the clean lines we talked about int he design phases, the precise details are figured out in the later drawing phases.
Why is this important?
This framework anticipates how additional information will be incorporated into the project. This helps to ensure efficient documentation and communication. The goal is to balance adding sufficient detail without becoming overly focused on minutiae, which can waste time and resources.
Deliverables:
Drawings set up for the transition to construction documents
Documentation of permit comments and revisions
Project Schedule and Communication framework in place
Schedule and Timeline
The timeline for design development varies depending on project size and complexity. For simple projects like a single-family house, this phase may take 6 to 8 weeks, while large-scale projects can require 12 weeks or more. In either case, clear communication and timely coordination with consultants, contractors, and the client are crucial.
Effective project management during DD is key. This includes setting clear deadlines, establishing reasonable expectations, and ensuring that all parties are aligned. A strong kickoff meeting, regular check-ins, establishing a file-sharing protocol (dropbox or ACC), and maintaining a project calendar with milestones are essential for a smooth DD phase.
At the end of DD, we typically submit for building permits. By this stage, documentation is approximately 60% complete. We also send the project out for updated pricing with a general contractor. While not every detail is finalized, this step helps ensure that the project aligns with budgetary goals. It also allows for early value engineering feedback, which can be incorporated into the upcoming CD phase.
Conclusion
Design development is the bridge between the early conceptual design phase and the detailed contract documents necessary for construction. It’s a time when the building takes shape, systems are integrated, and code compliance is ensured and when the concepts are realized. The goal is to create a set of documents that can be used for permitting, budgeting, and setting up the project for construction. By adding specificity, integrating systems, and establishing a clear framework for contract documents, the design development phase sets the stage for successful project execution. Read more about the overall process in our guidebook.


