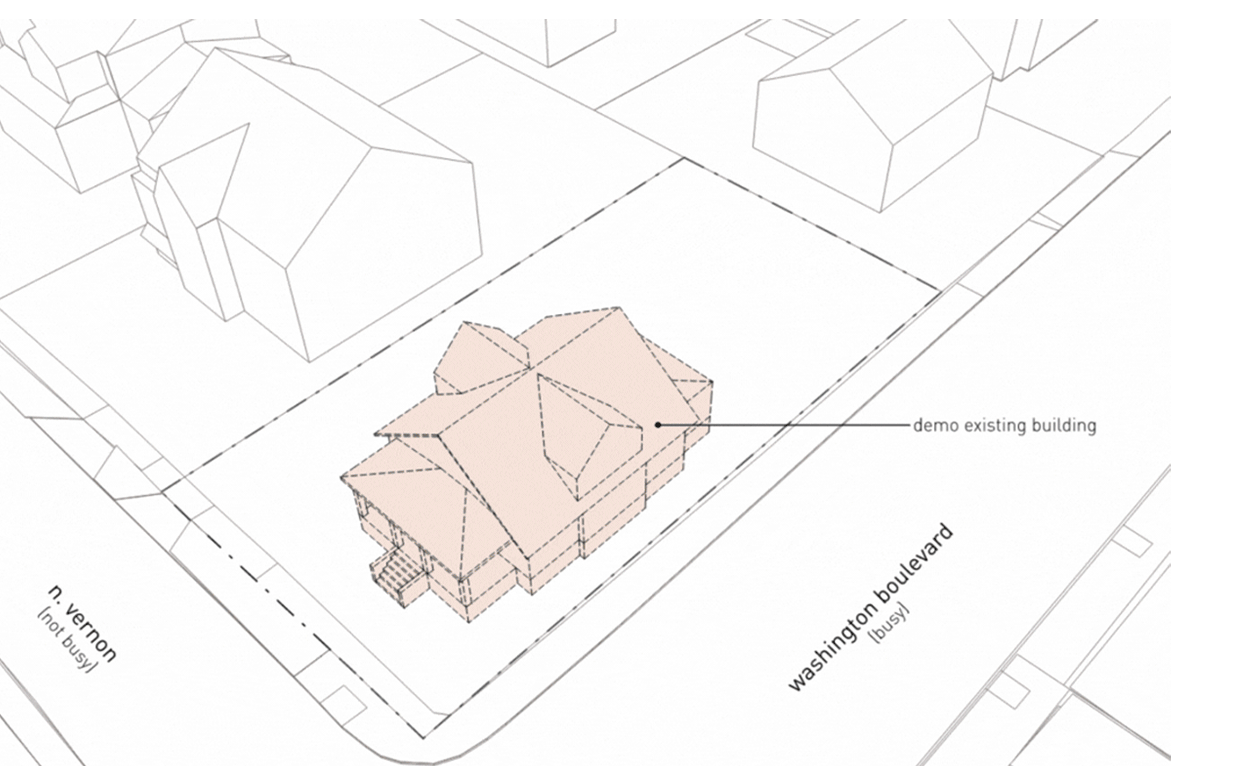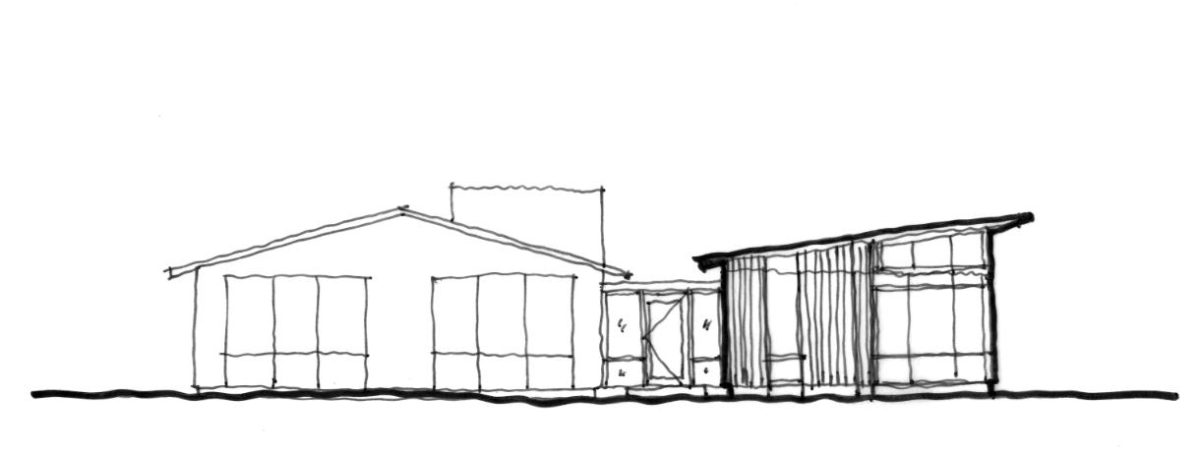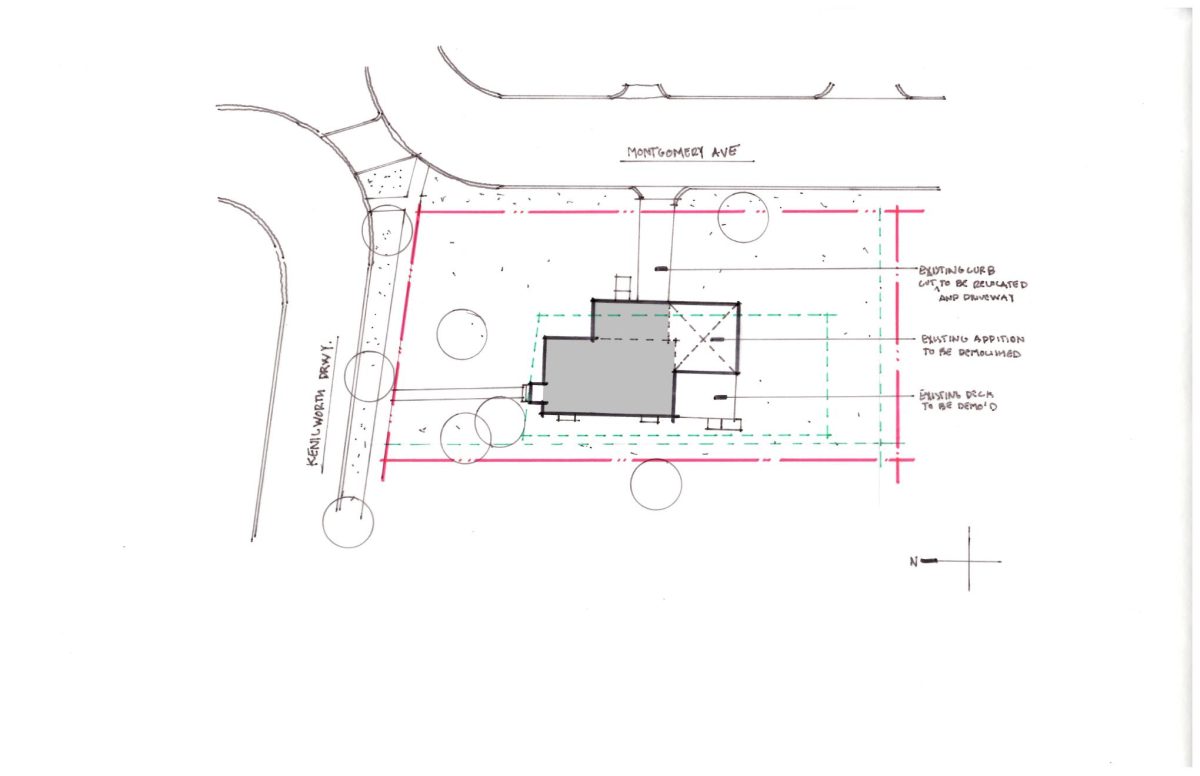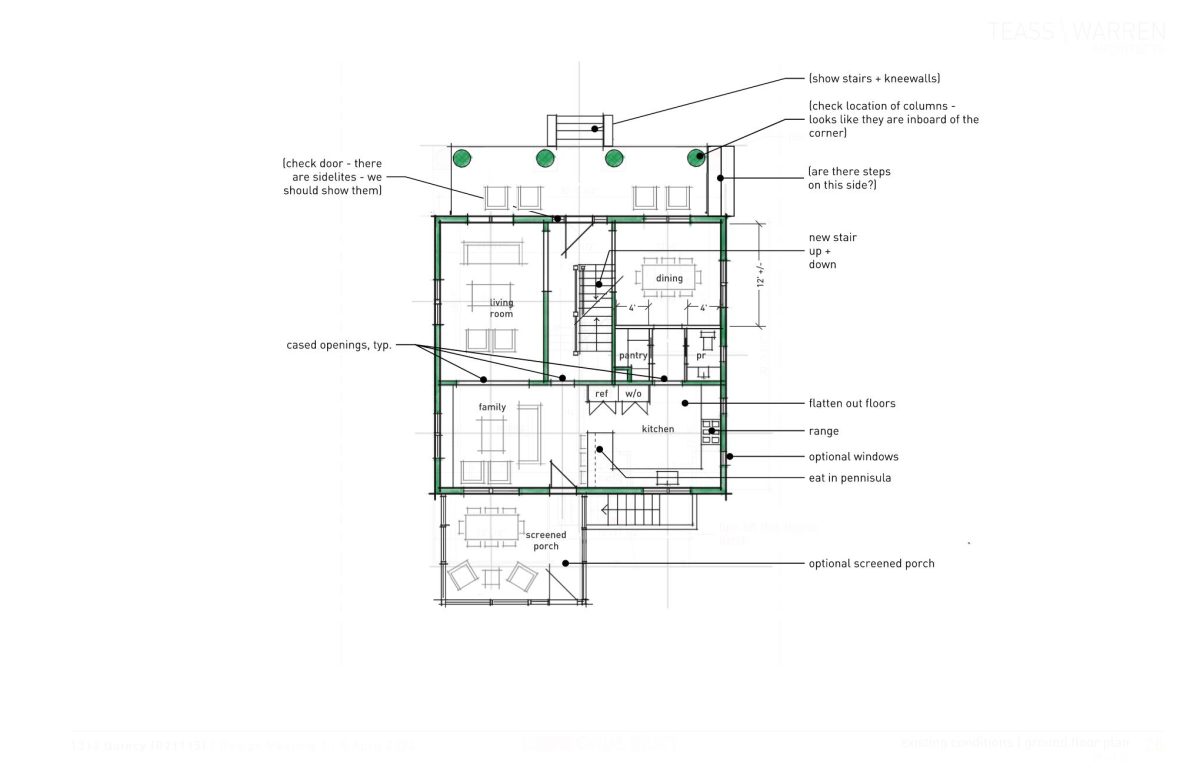Concept Design: Three Key Steps to Create the Big Idea


Concept Design Sketch
In our series on Working with an Architect, we previously discussed the Predesign process. Now, we are ready to move into the next phase: Concept Design. In this phase, we utilize three key steps to create the big idea for every project. This phase is where we start putting “pen-to-paper” and do our initial design work. This leads to our first Design Meeting with our clients, and it is one of the most fun parts of our job.
Synthesize
The first step is to research the opportunities and constraints of each project and site. Every project is unique and has different factors we need to consider. Here, we seek to understand the site by preparing diagrams that illustrate key views, study the context and neighborhood, map the location of existing or adjacent buildings, setbacks or other zoning constraints, building restriction lines, utility lines, resource protection areas, large trees, and other aspects that will affect the built form and placement. We also consider the relationship of the interior spaces in this phase, often constructing bubble diagrams to show which rooms need to be located next to each other. Preliminary area tabulations or takeoffs provide a check against the project budget, which was established with the client in our initial project intake and kickoff meetings. Our approach considers both internal and external factors that shape a home or building. This sets the parameters for creating the big idea while ensuring that we don’t get too far out of line with the practical constraints of the project.

Site Constraint Concept Design Sketch
Refine and Edit
Next, we sketch—a lot! For us, creating the big idea comes through a lot of iteration. In addition to using physical trace paper, we employ digital sketching techniques (like Morpholio Trace and Concepts) to quickly test different configurations of buildings and spaces. Working by hand provides both flexibility and speed to move through ideas quickly and efficiently.

Morpholio Trace Concept Design Sketch
Our studio culture plays a key role in this process. We discuss ideas internally with pin-ups to determine which concepts are strong enough to move forward and which should be abandoned. Then we build digital models (utilizing programs like SketchUp or Revit) or physical models built by hand or 3D printed. This allows us to study the three-dimensional quality of buildings and spaces. In this phase, we often utilize a rendering program like Lumion to get some initial ideas for how light and shadow will affect the design. Blocking (plan concepts) and stacking diagrams (section concepts) help us ensure the correct relationships between rooms and spaces.
We constantly move between these design methods (sketching, diagramming, modeling, and rendering) to create the big idea. Our team gathers regularly to review progress, discuss various approaches, and refine the design concept.
Communicate
Design Meeting 1! Once we have developed a concept, we prepare the information we have collected and synthesized into a consolidated package, curated to tell the story of the project and communicate our process, our investigations, and how we landed on the big idea. This is the first “real” meeting we have with our clients on the journey to design their project. We have a strong preference for in-person meetings, as we find it easier to communicate, facilitate a discussion, and get direct input, free of other distractions. The agenda of this meeting is to gather feedback and discuss what works for our clients’ needs and what doesn’t resonate. This interaction is crucial, as design is an iterative process and allows clients to feel agency in what can be a very personal process. Often, our clients will need some time to process what was presented and to provide more in-depth feedback. This usually takes a couple of weeks. Once we have this feedback, we continue into the Schematic Design Phase, which you can learn about in here.
Conclusion
By following these three key steps—Synthesize, Refine and Edit, and Communicate—we ensure that each project’s big idea is well-researched, thoroughly developed, and clearly communicated. This structured approach allows us to create designs that meet our clients’ needs and that are lasting and adaptable for the future. This is a critical step, as there is no great project without a great concept. As we move forward in the process, we are constantly revisiting to make sure we’re staying true to the concept and big idea.

