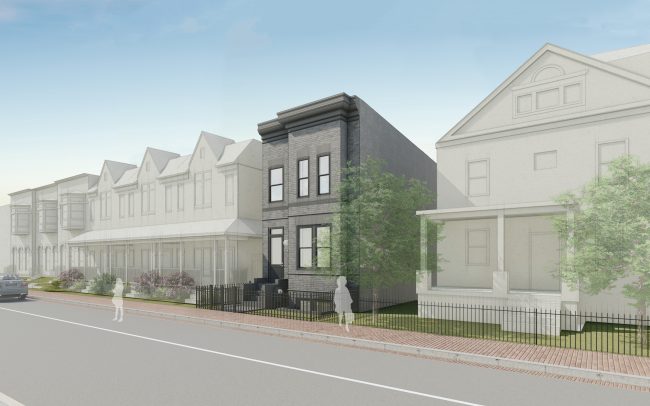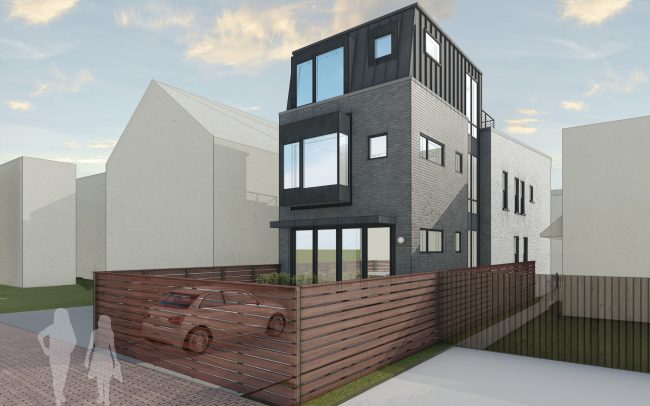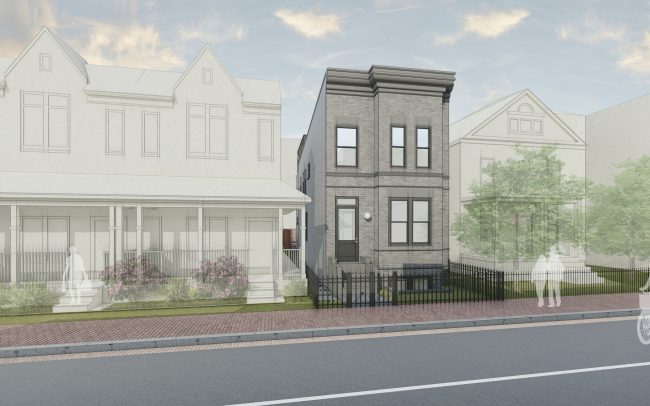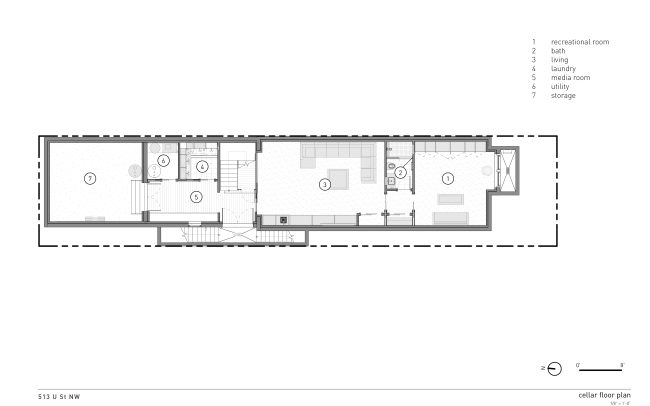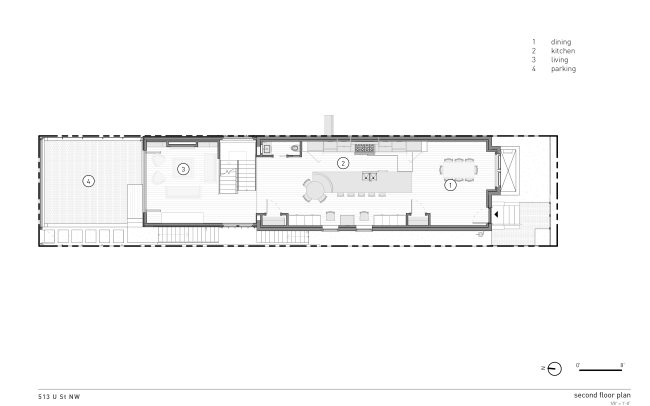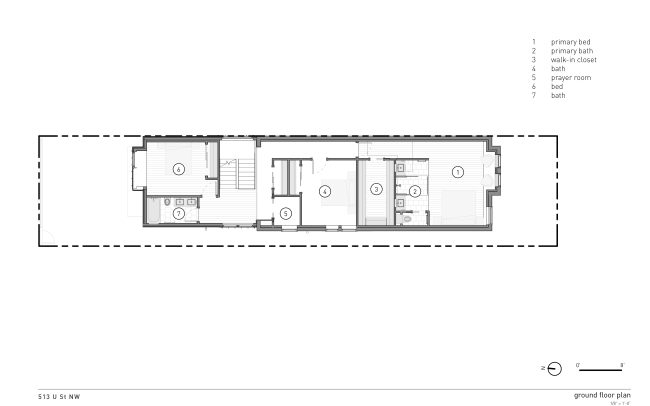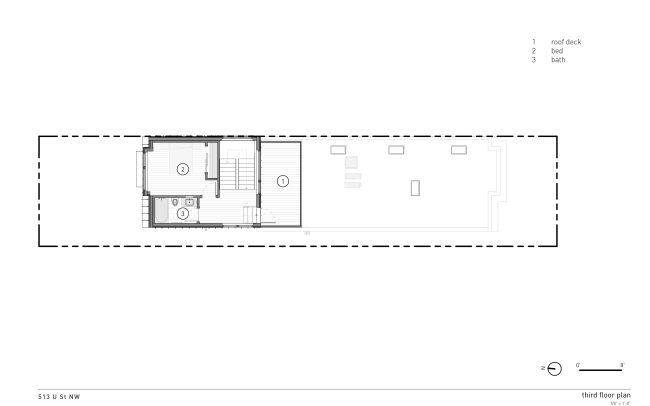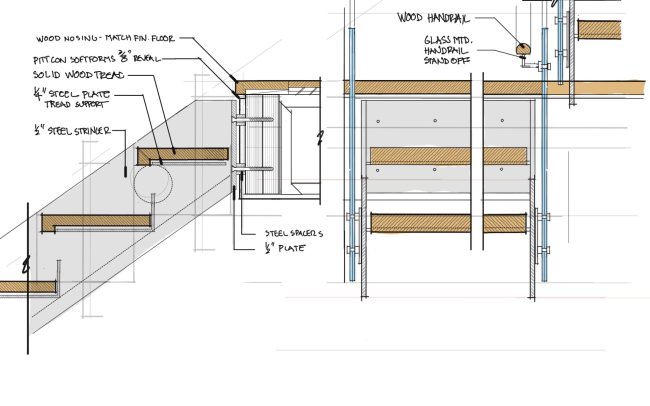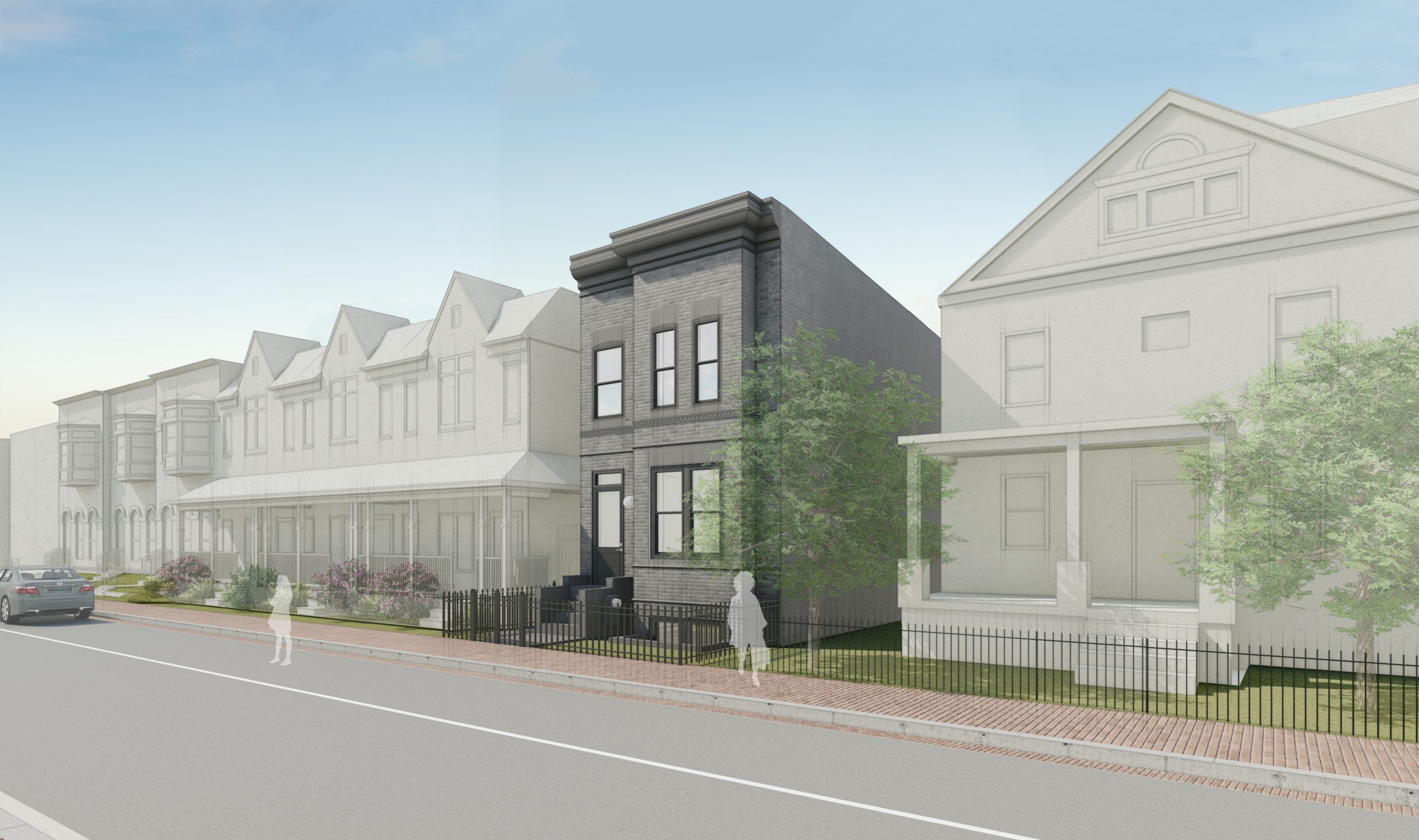
LeDroit Residence
Le Droit Park
Washington, DC
Located in the storied and vibrant neighborhood of LeDroit Park, this project revitalizes a historic two-story rowhouse with a thoughtful three-story addition and comprehensive renovation. Designed to accommodate the needs of a growing family, the transformation respects the home’s architectural heritage while introducing modern functionality and aesthetics.
Inside, the renovation creates a seamless flow between the original structure and the new spaces, harmonizing traditional elements with contemporary finishes. The rear addition was carefully set back to reduce its visual impact on the historic streetscape, while providing essential space for additional bedrooms. The modern expression of the addition intentionally contrasts with the original historic house, establishing a distinct yet complementary relationship through the use of compatible materials and cohesive massing.
The new third story offers access to a spacious rooftop deck, which serves as an elevated outdoor retreat with sweeping views of the surrounding neighborhood. This inviting space, perfect for relaxation and gatherings, enhances the home’s livability and connection to the urban landscape.


