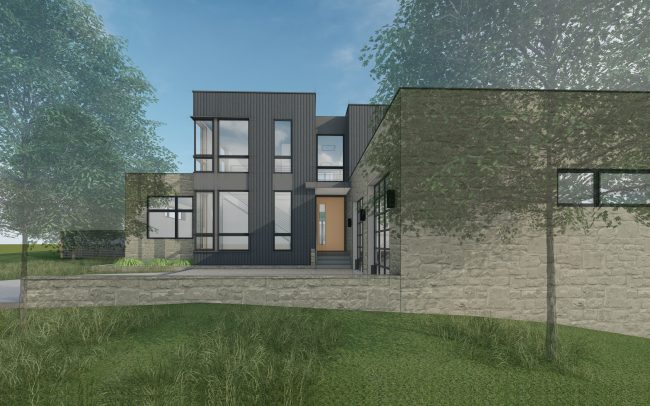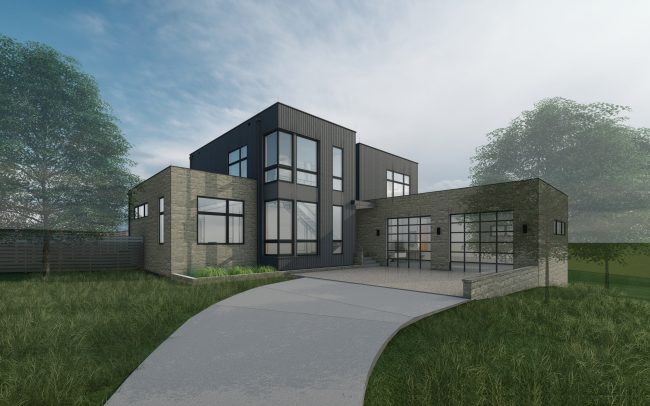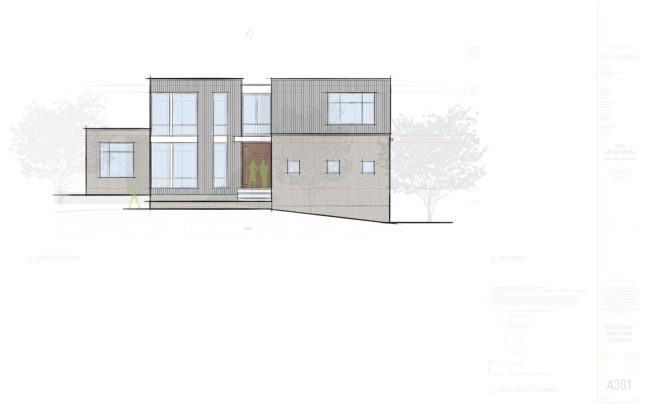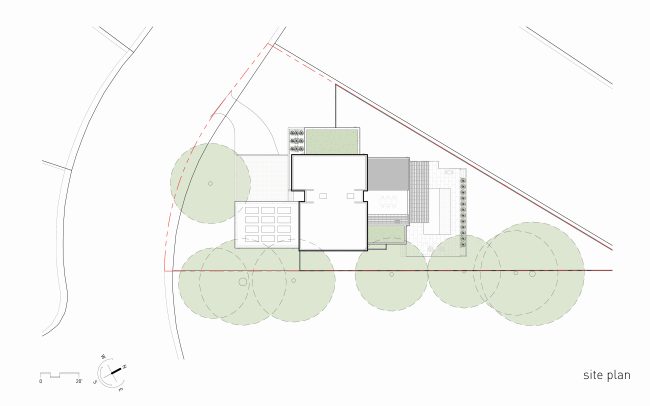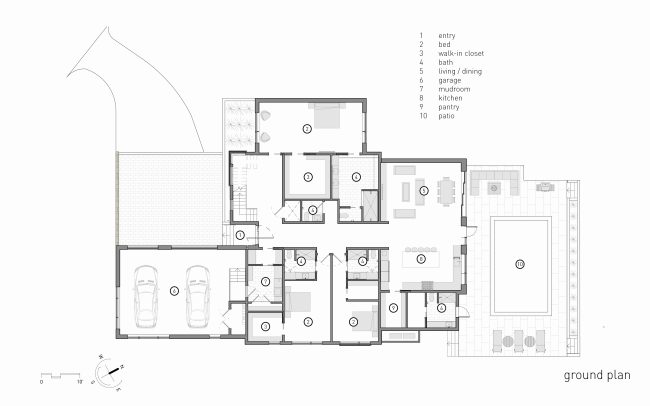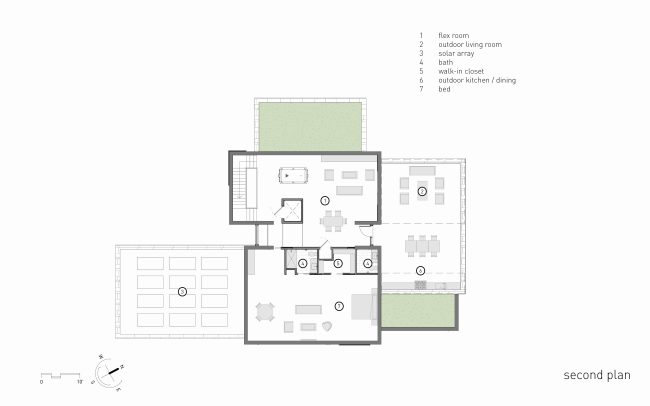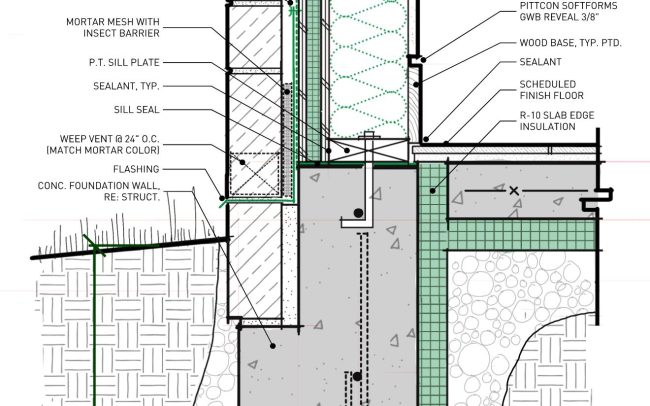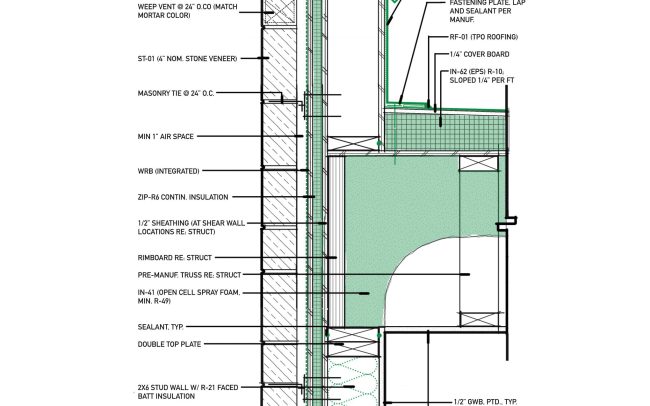
Falls Church Modern
Falls Church, Virginia
Overcoming the challenge of a sloping pie-shaped lot, we designed a modern residence with key accessibility features for our client’s Fairfax County dream home. The main living area boasts an open layout, combining kitchen, dining, and living spaces. This design maximizes natural light and offers a clear view of the backyard pool. An elevator and a spacious open stairwell provide easy access to the second floor, where a mother-in-law suite is located. The ground floor features a central corridor connecting the primary suite and two additional bedrooms, ensuring both privacy and convenience. A distinctive feature of the home is the rooftop deck, offering panoramic views and a perfect outdoor retreat.
Our design elegantly merges functionality and style, creating a harmonious space where the client can comfortably age in place, surrounded by modern comforts and thoughtful design.

