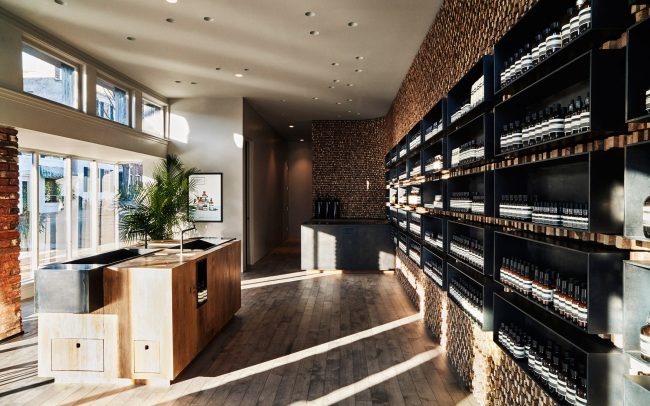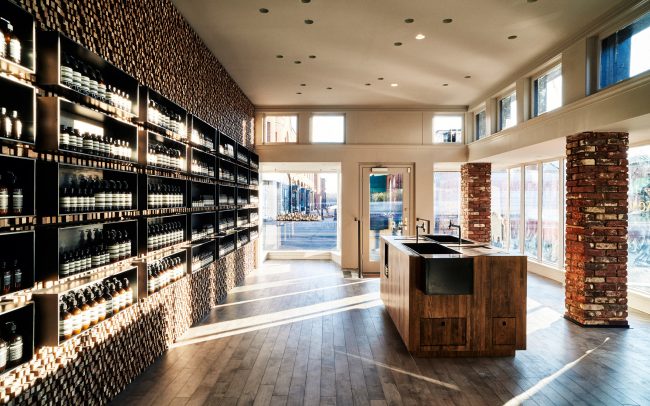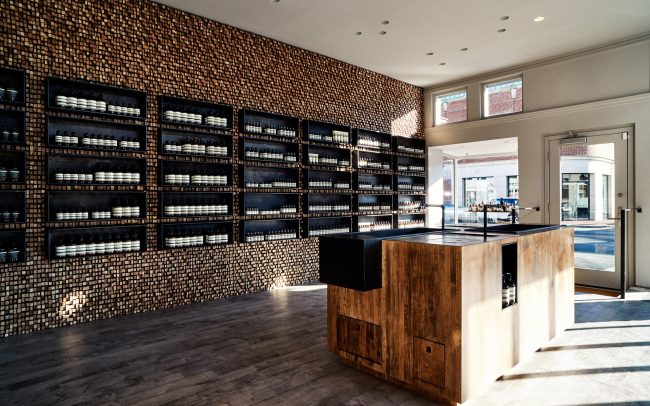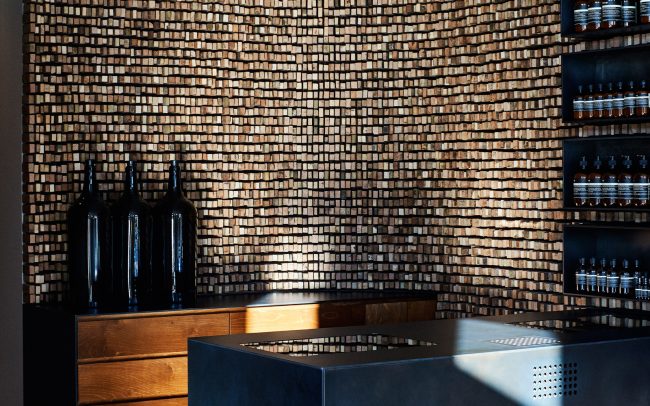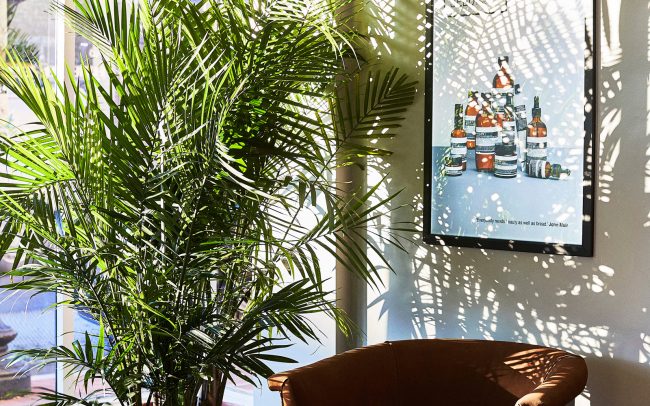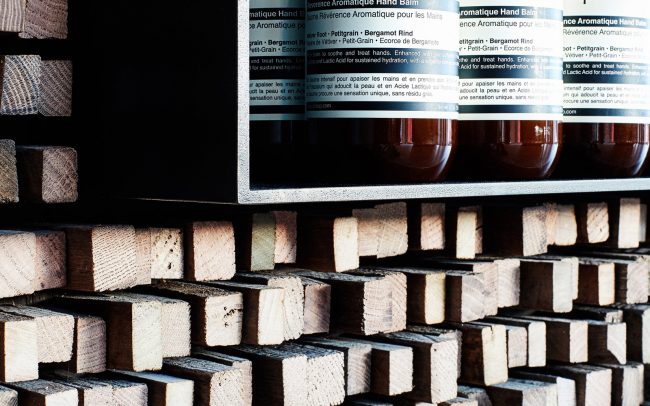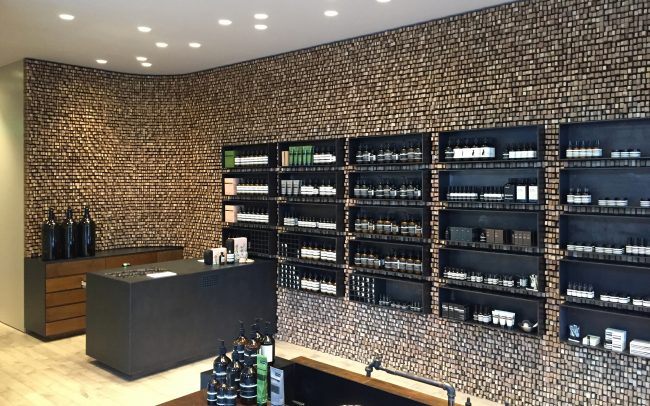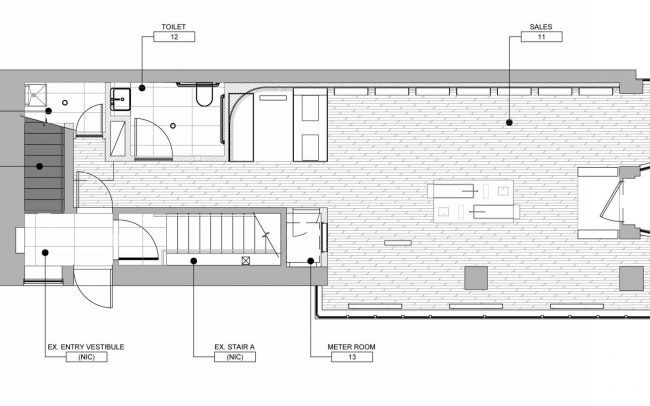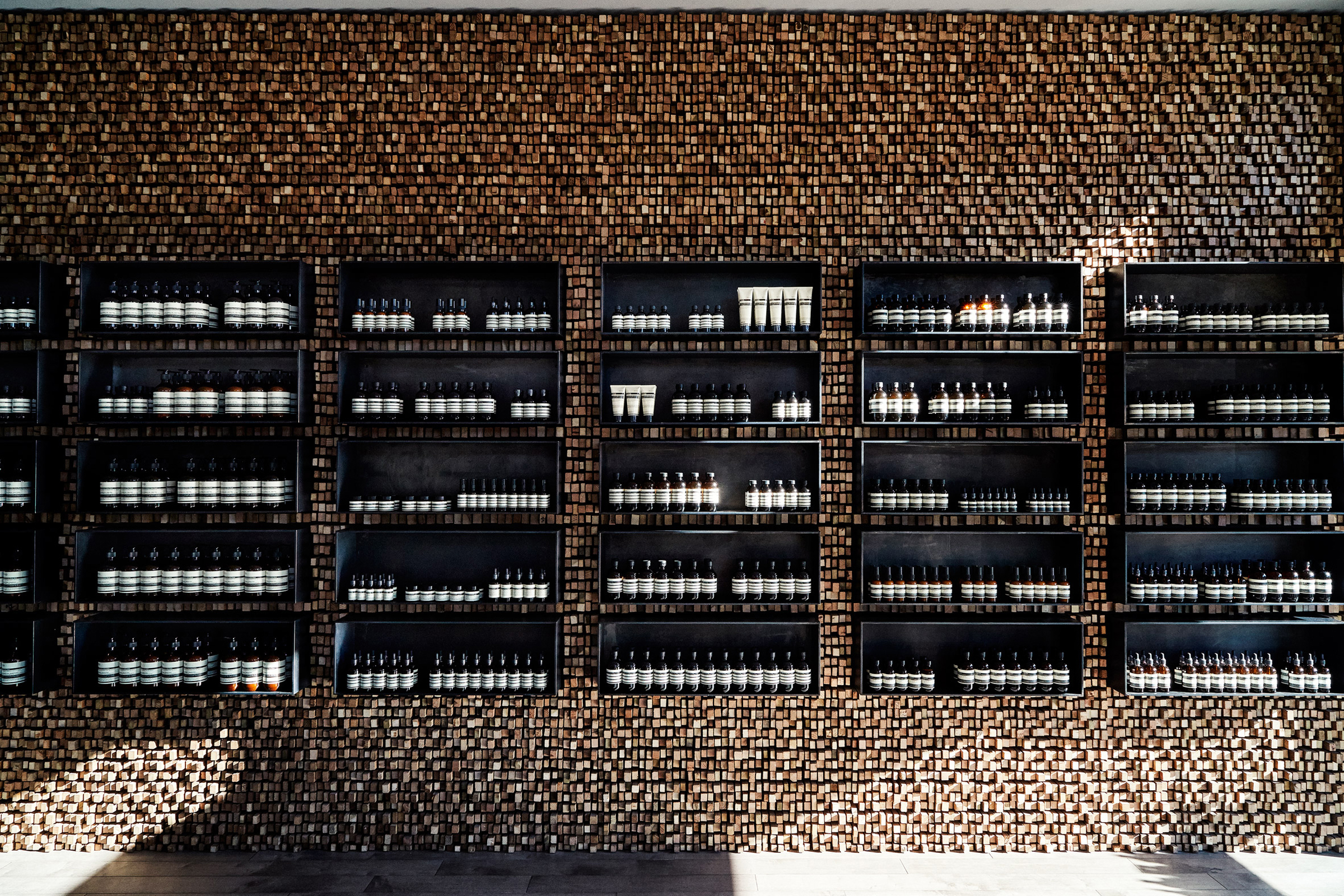
Aesop
Georgetown | Washington, DC
Created in collaboration with Tacklebox Architecture, the design pairs a distinctive visual language with evocative materiality to weave the store into the fabric of the neighborhood. In a nod to the tobacco barns, the 900-square foot space is distinguished by its use of 100-year-old Southern Pine sticks – a humble material traditionally used to hang and cure tobacco leaves. Cut and stacked en masse, 30,000 individual sticks serve to clad the eastern side of the corner tenancy, fashioning a dynamic rippled surface.
This textural gesture is punctuated by a grid of product display cases in powder-coated steel. Working in concert with a sink of reclaimed Southern Pine, these vessels symbolize the site’s unique history with bodies of water, including an adjacent natural spring which influenced the local industry.
Teass Warren Architects served as the Architect of Record and led the local approvals process as well as provided Construction Contract Administration Services.

