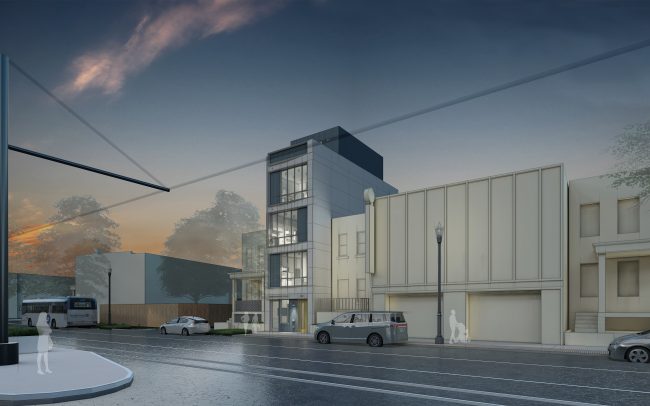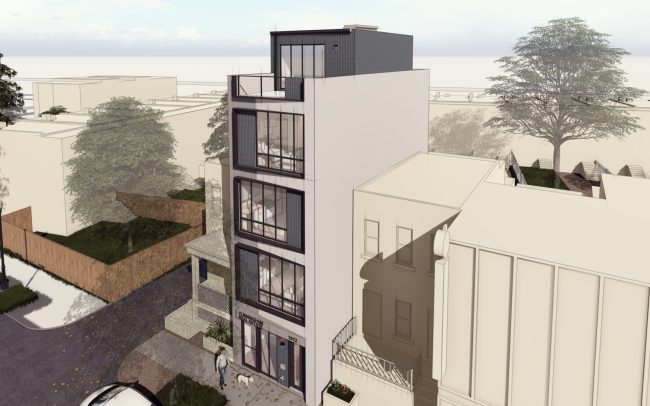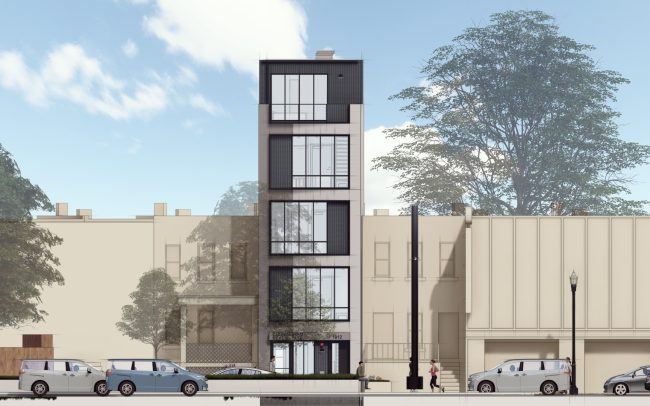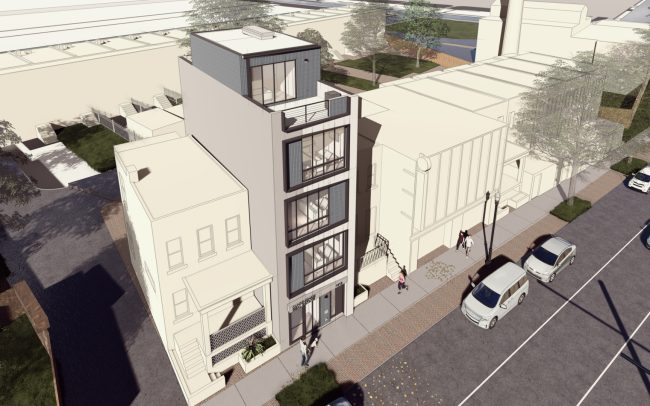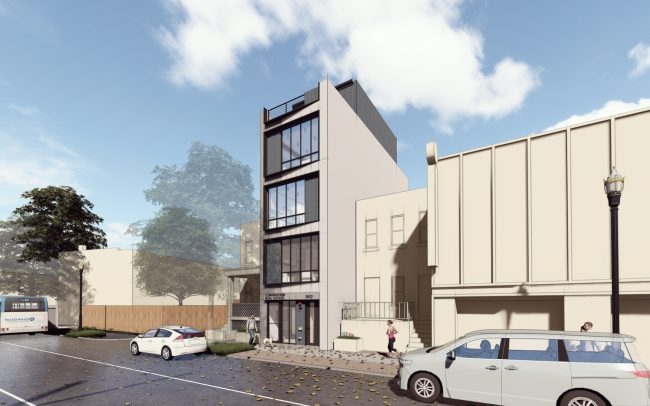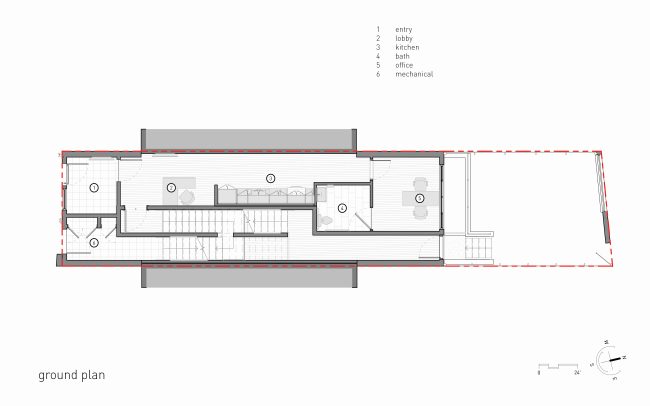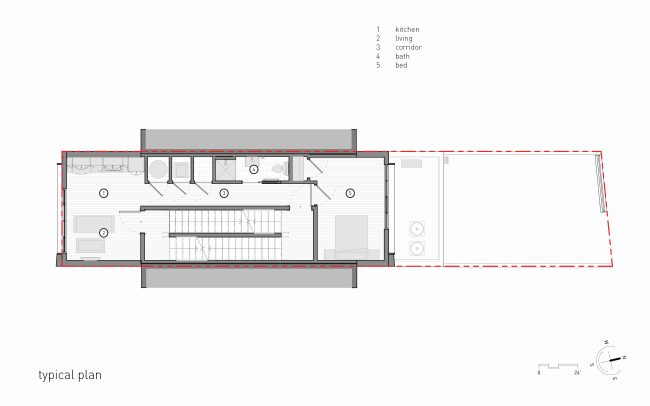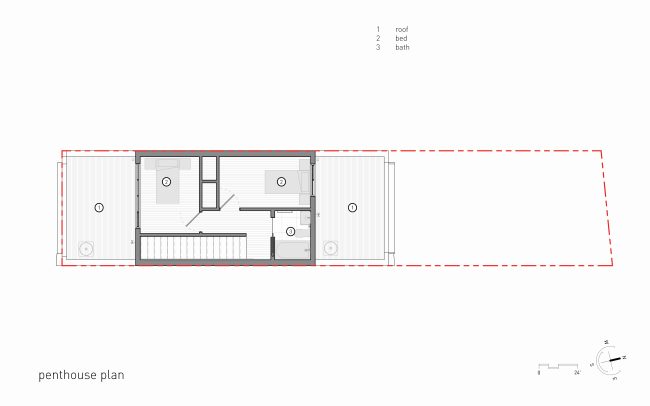
Benning Mixed-Use
Carver Langston
Washington, DC
Located on a small infill lot along the busy Benning Road corridor, this project is a true mixed-use building. The ground floor contains office spaces for a real estate development company with three residential apartments above. Residential units feature large window openings on either end to create light-filled living spaces. Creative space planning was required to fit a robust program within a narrow footprint and limited building envelope. In addition to the architectural design, TWA provided full interior design services for office spaces as well as the residential units and common spaces.
The project is currently under construction and set for completion in 2024.


