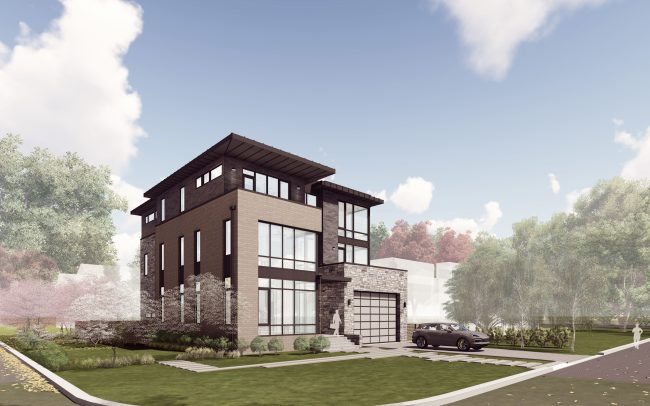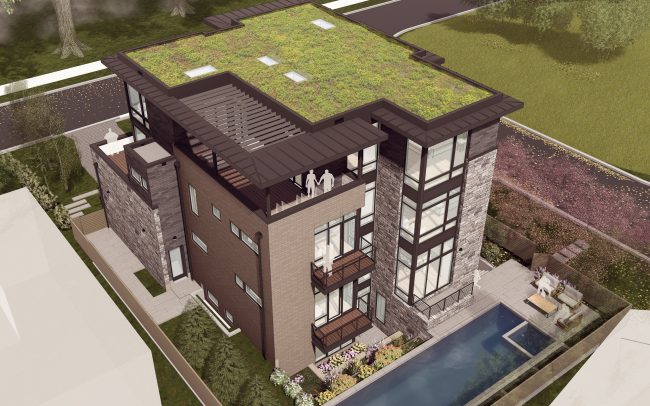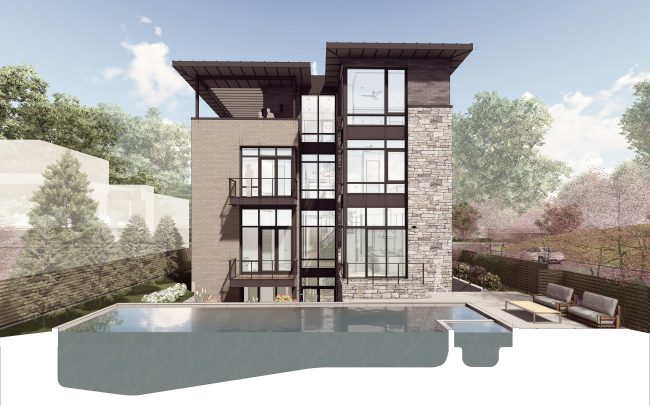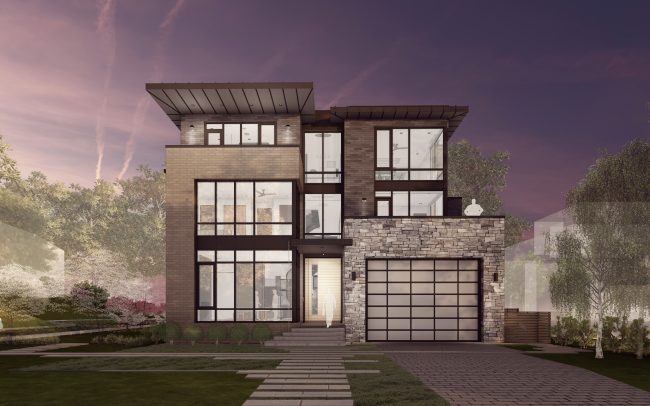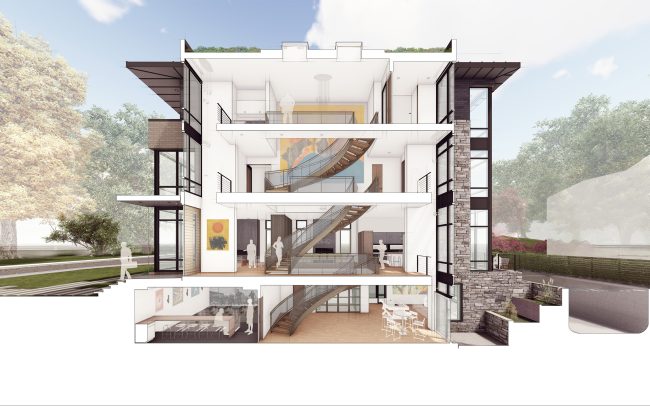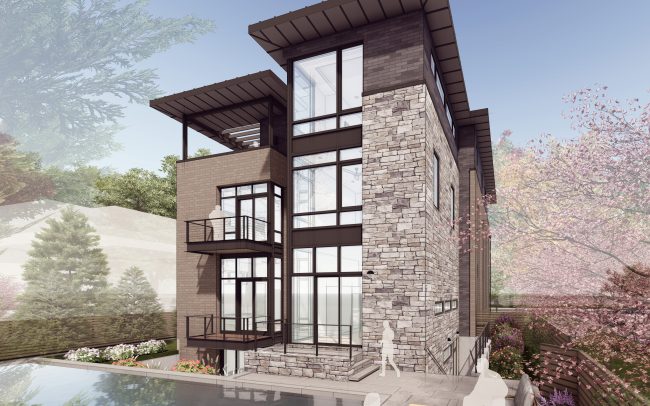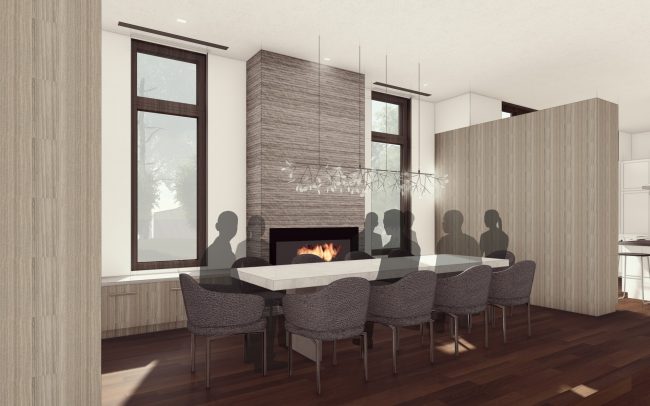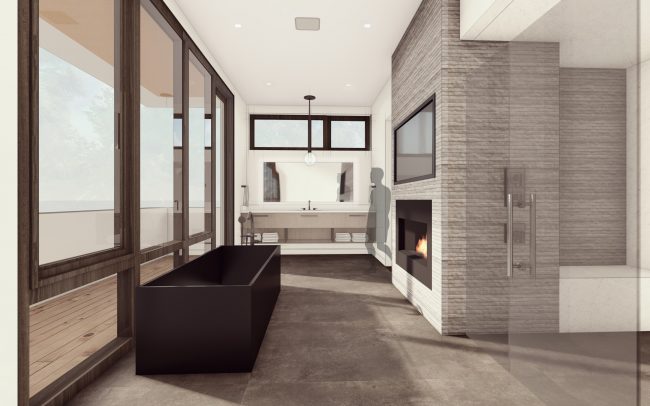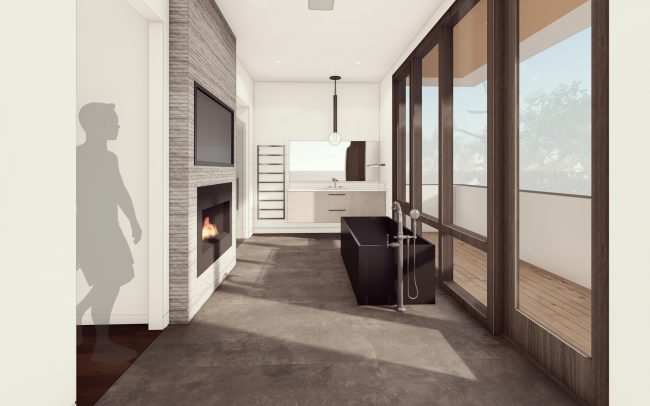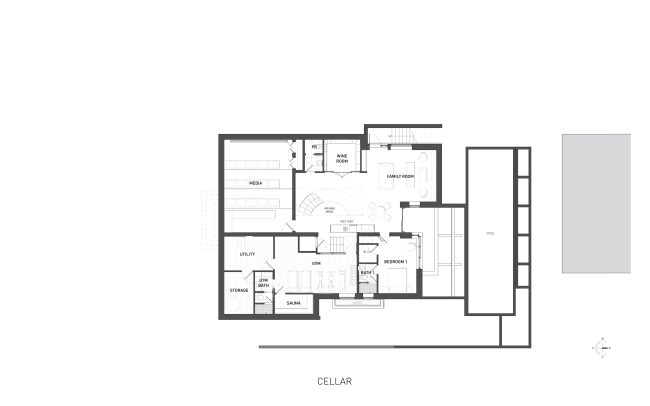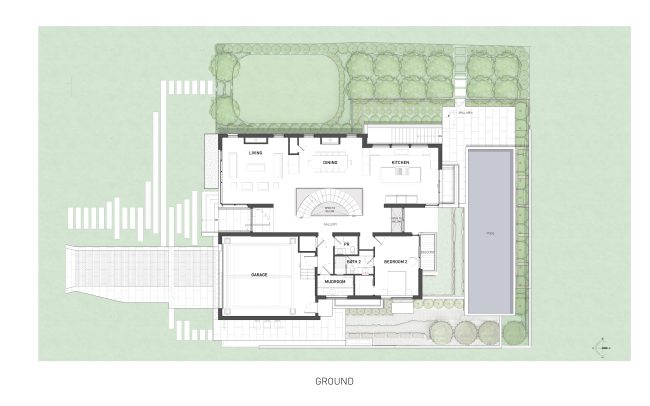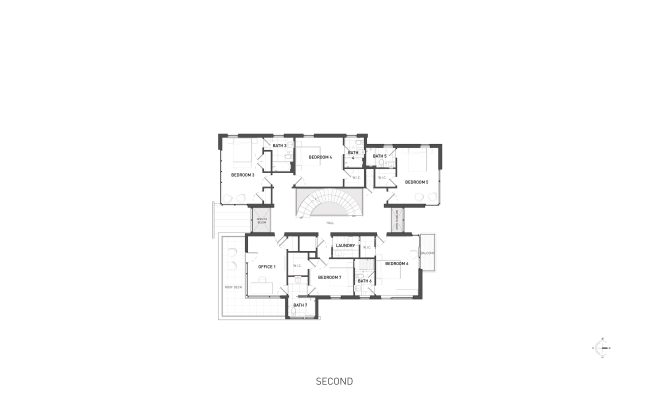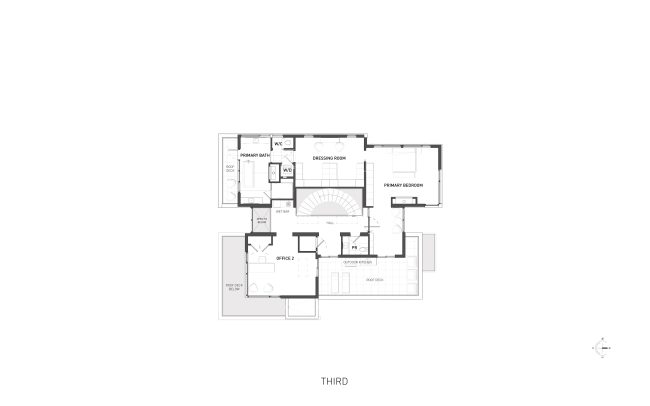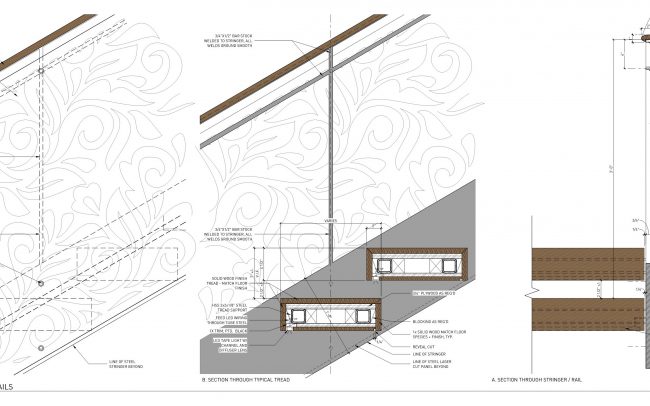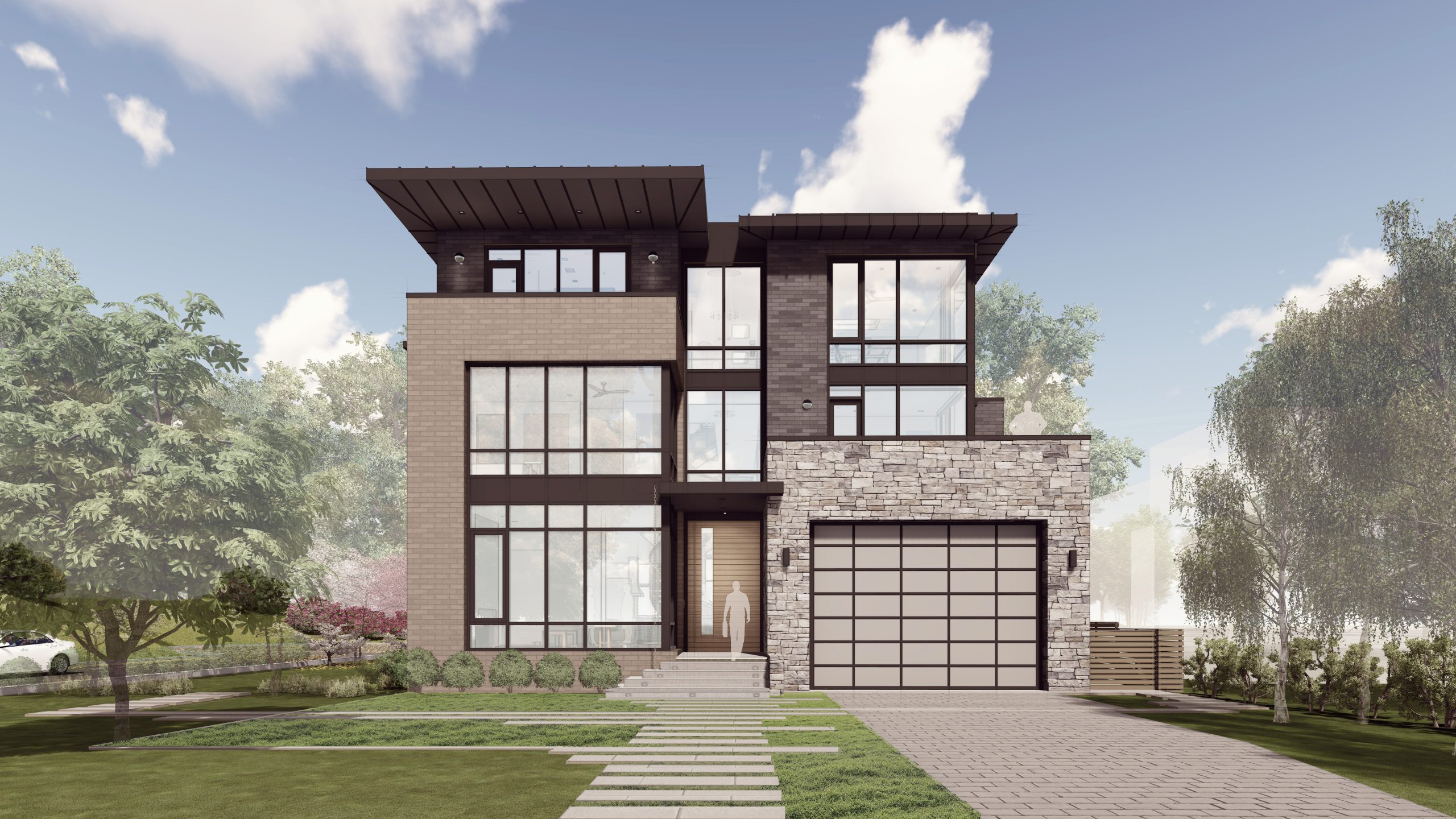
Rock Creek Residence
Barnaby Woods
Washington | DC
This modern residence is located just off Rock Creek Park in upper northwest Washington, DC. The house is designed around two wings with a central axis that connects the separate volume while maintaining the views through the residence to the exterior. The central spine is highlighted with a dramatic four-story sculptural staircase that carves a deep light well in the center of the house and allows for a porosity between the program of the house. There are many amenities in the house including two home offices, a media room, gym and wine cellar. Generous roof decks allow for extending experience of the house to the outdoors where the owners can take in the captivating views of Rock Creek Park.
There are many universal design and age-in-place features including a bedroom suite on the first floor, generous circulation, wide doors, zero threshold showers, and a residential elevator.
The lush landscape and pool are designed by Joseph Richardson Landscape Architecture. The landscape has a combination of more formal and casual spaces for enjoying the exterior while also complementing the architecture. This project is currently under construction.


