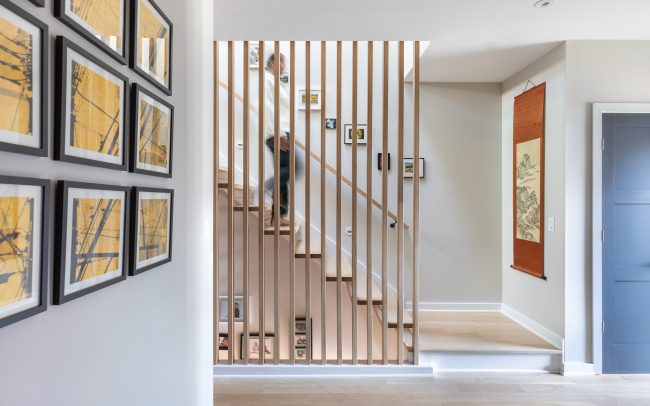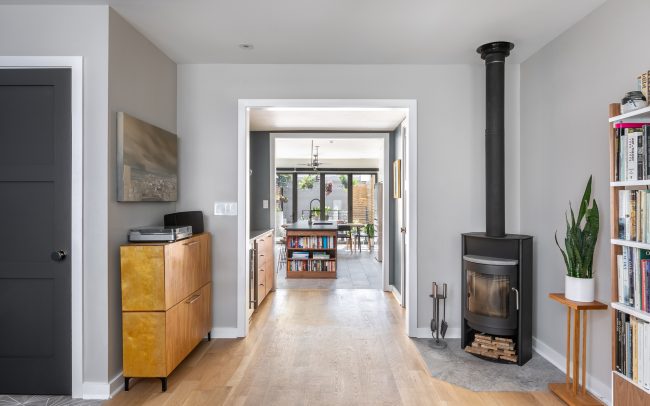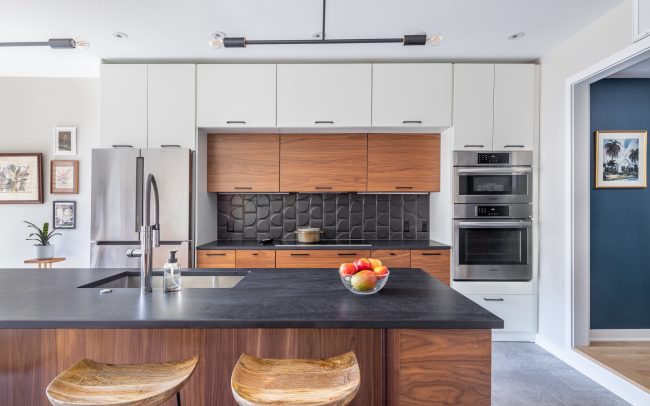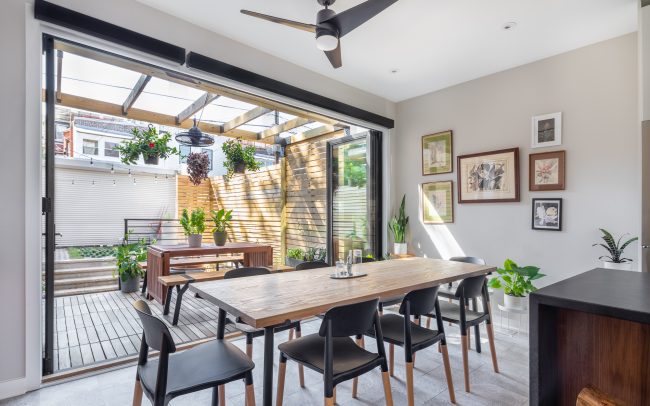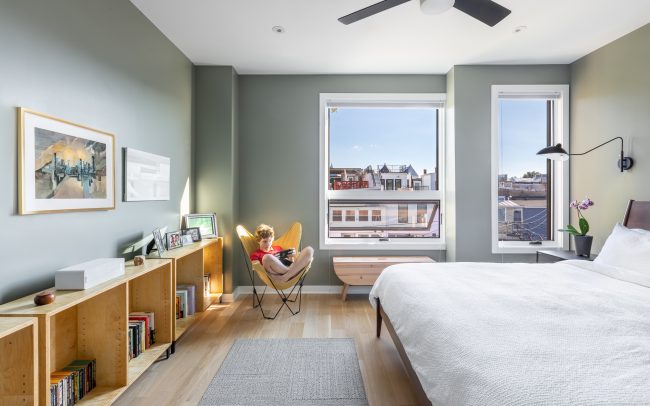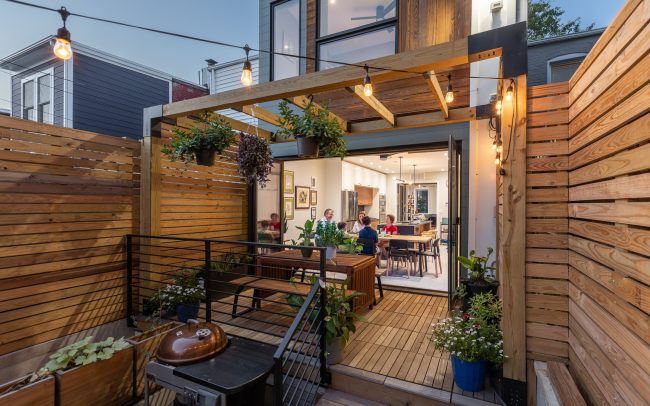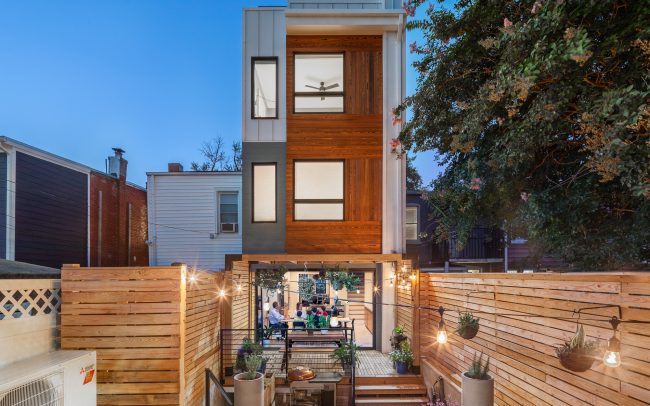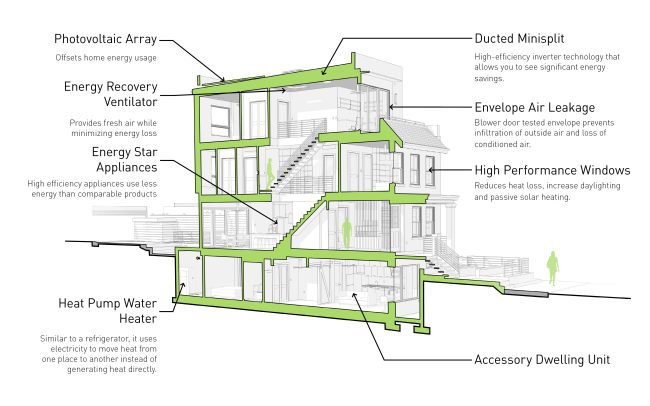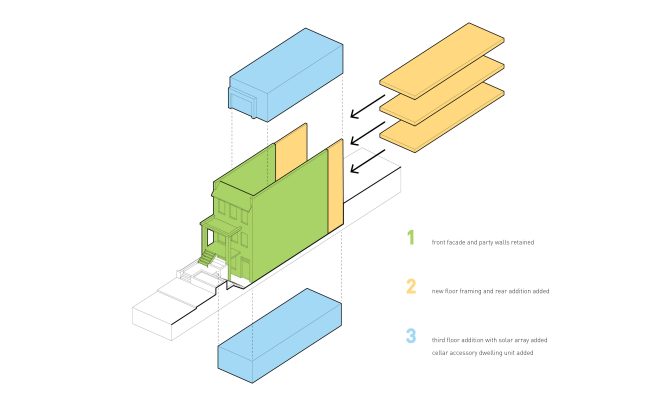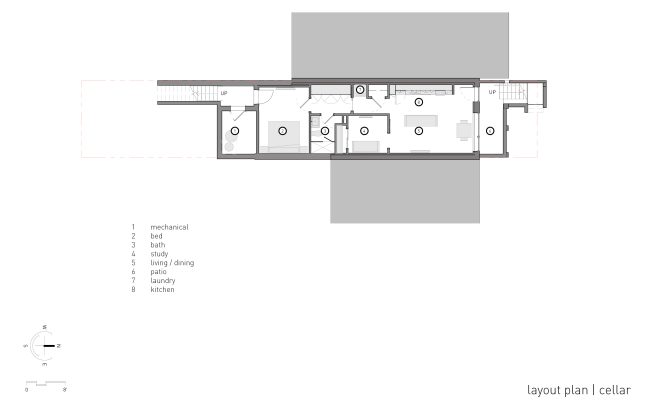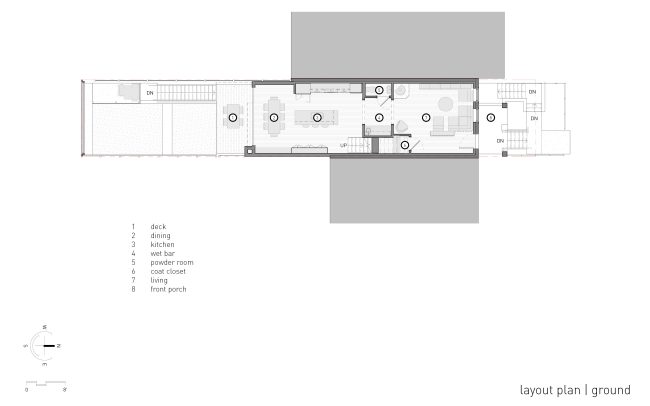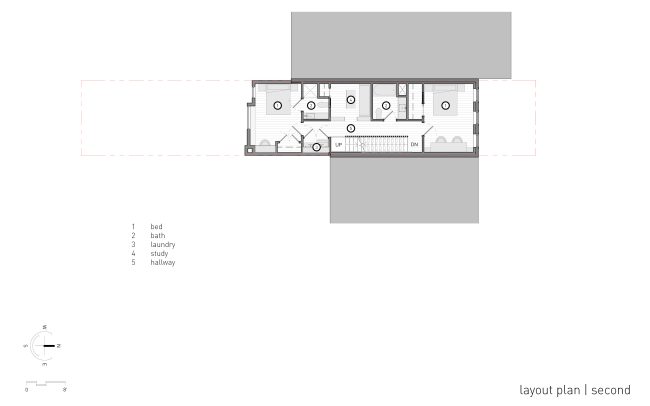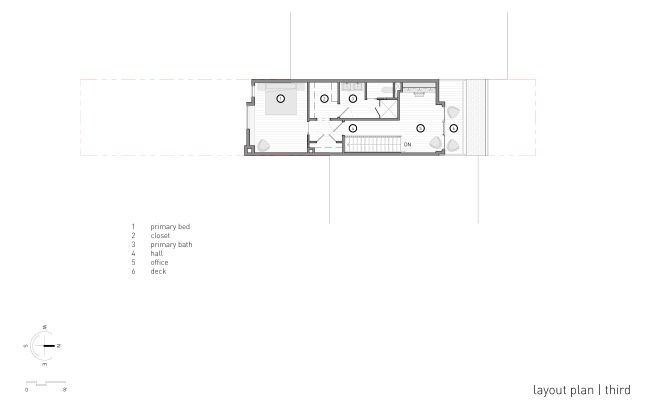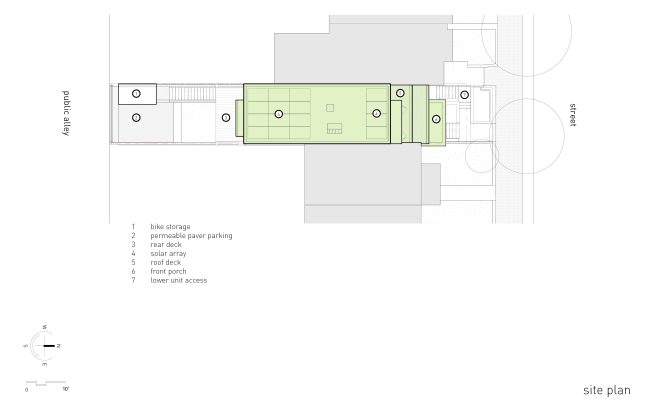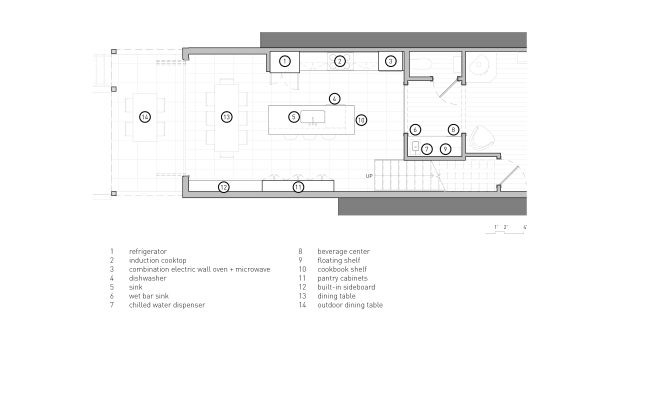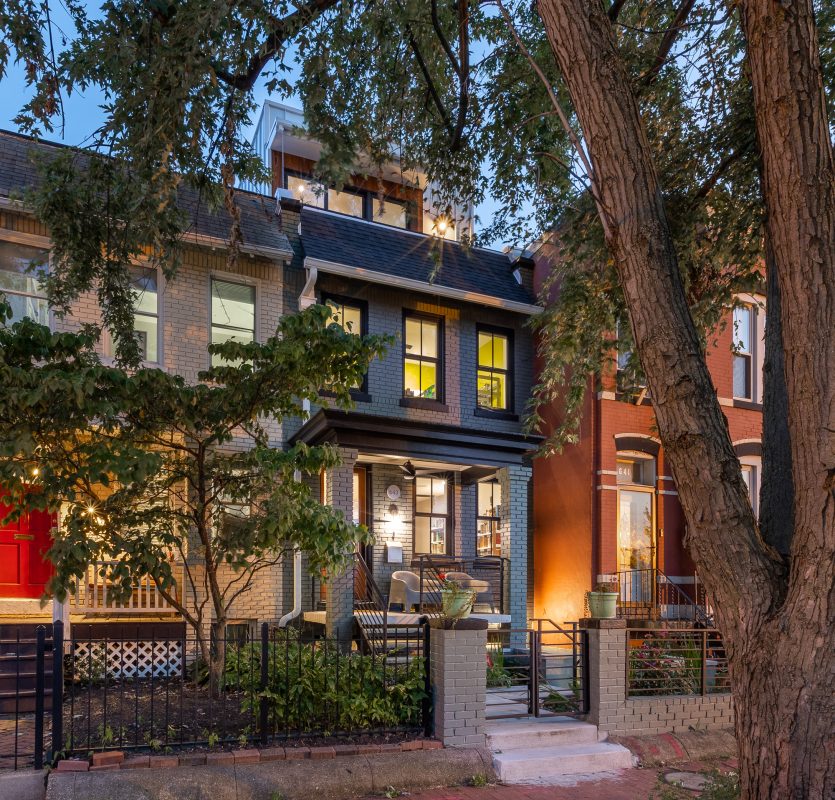
Morris Place Rowhouse
Net-Zero
H Street | Washington, DC
Focusing on Net Zero design principles, the Morris Place rowhouse project is a case study of an urban infill renovation and addition project that seeks HERS Certification. In addition to expanding the number of bedrooms and bathrooms for the primary unit, the program called for the creation of a separate accessory apartment in the cellar. The existing front façade, with its porch and shed roof, is restored, preserving the streetscape and harmonizes with adjacent rowhouses. A third floor addition is set back from the roof edge, creating private roof deck off the third floor den / sitting room.
The focal point of the living room is a Scandinavian wood stove, which also provides a backup heat source. A wet bar / butler’s pantry / powder room zone separates the open kitchen / dining room, further emphasize by an increase in ceiling height accomplished with step down in the floor. A large four-panel bi-fold door opens on to an outdoor deck with removeable screens, providing additional use during summer months. Overhead, a wood and steel trellis is employed to temper solar gains on the south facing kitchen glass wall. Two bedrooms, two bathrooms and a small den are located on the second floor, while the third floor is dedicated to the principal suite. The cellar unit features one bedroom and one bathroom with a den off the main living area.
Sustainable design features focus on the production of electricity via an 8kW solar array and an emphasis on minimizing energy usage. Internal loads are reduced by using high-efficiency mechanical systems with energy recovery modules, a heat pump water heater, and energy star electrical appliances. In addition, a smart load center will help track plugs loads in a further focus on minimizing energy use. All lighting is provided by LED fixtures. Flooring throughout is reclaimed wood, and all interior paints and coatings are low VOC.

