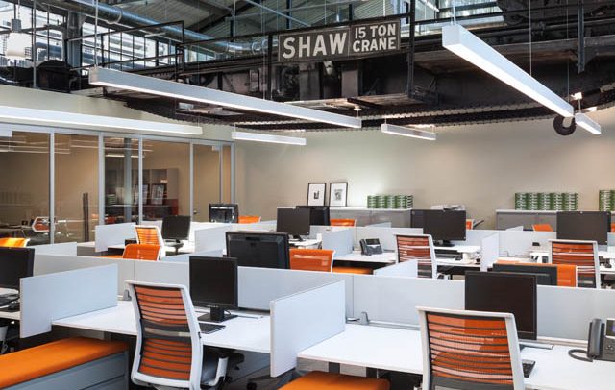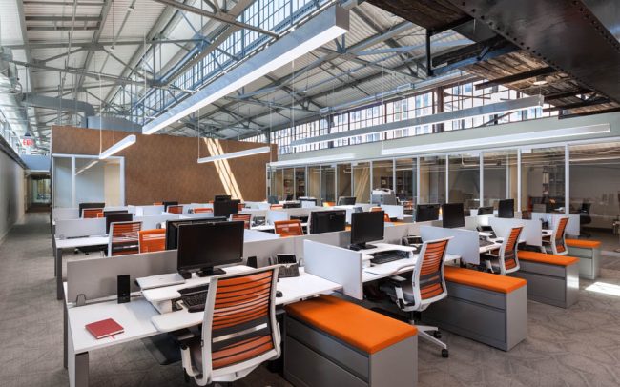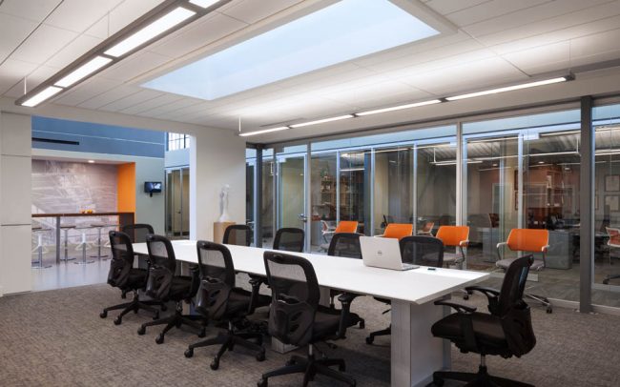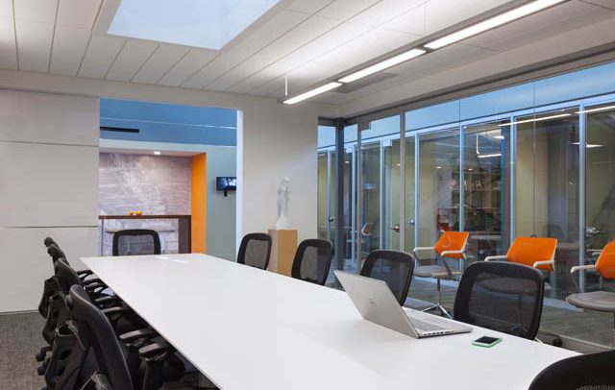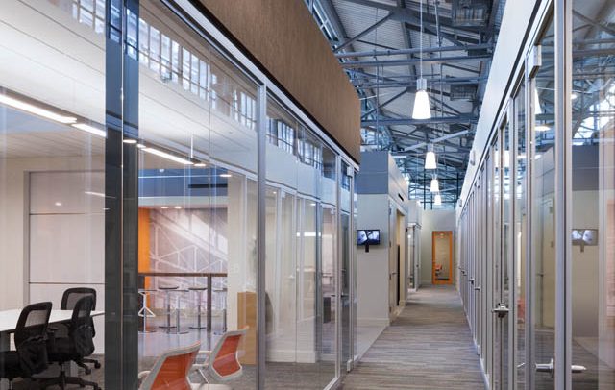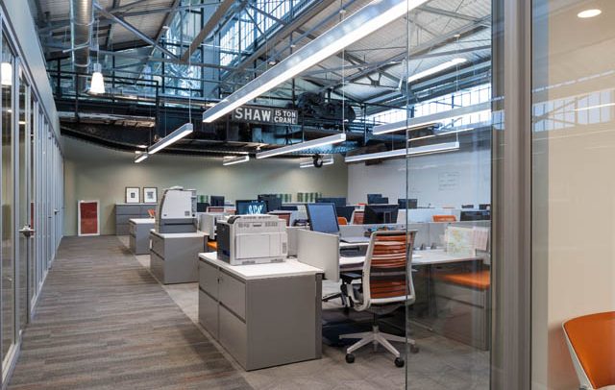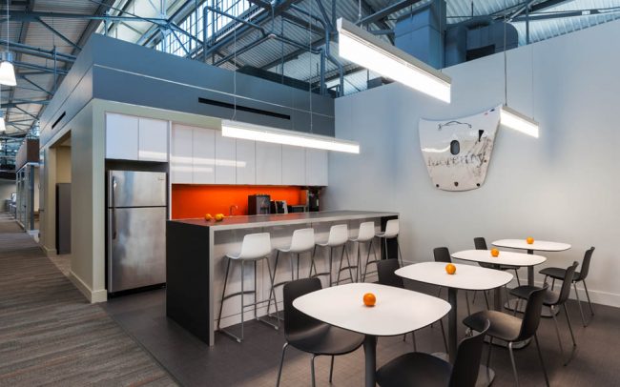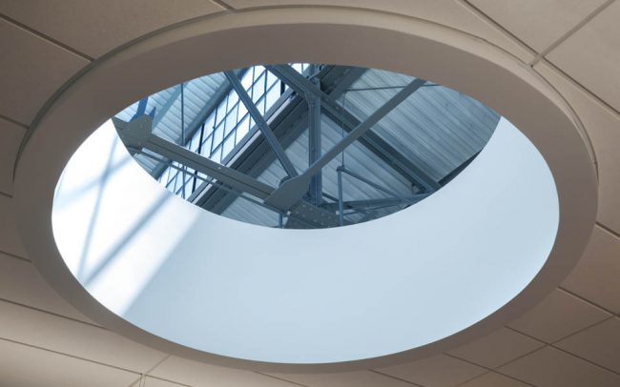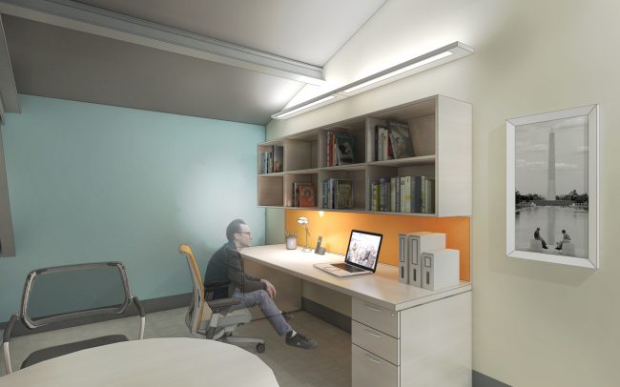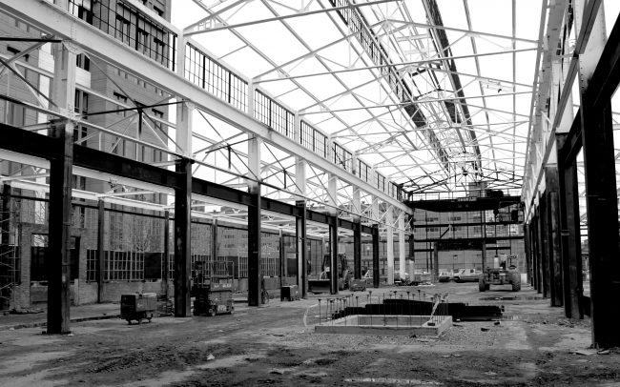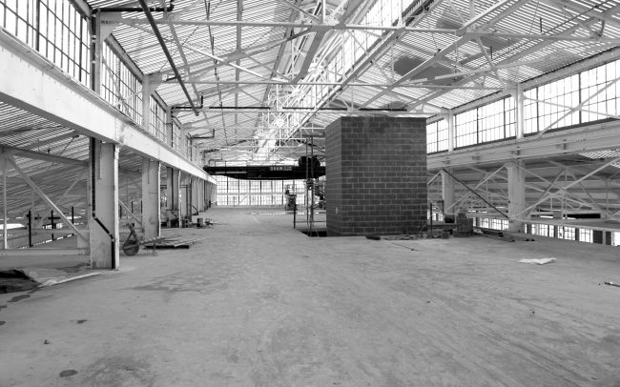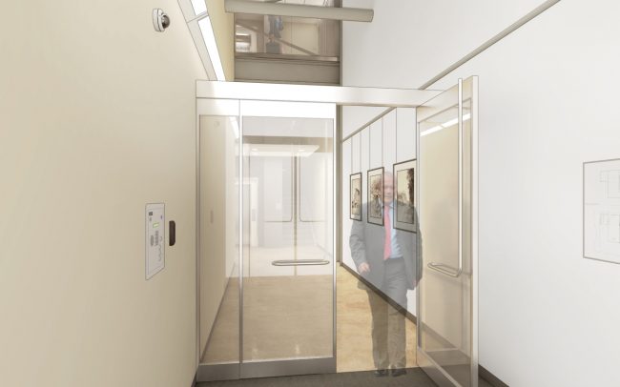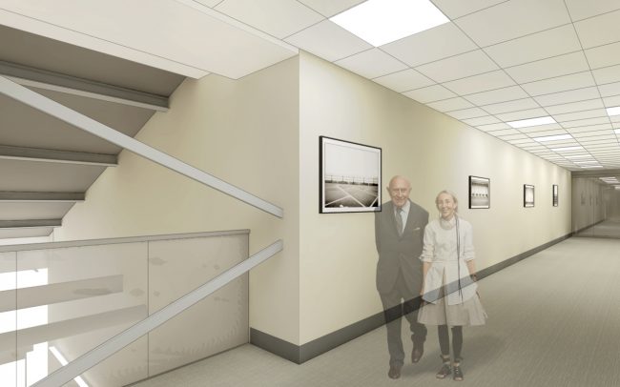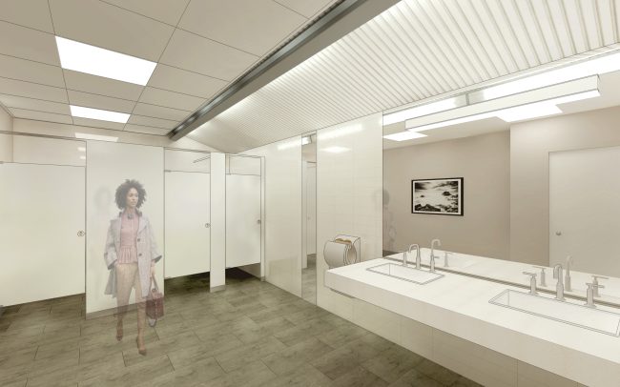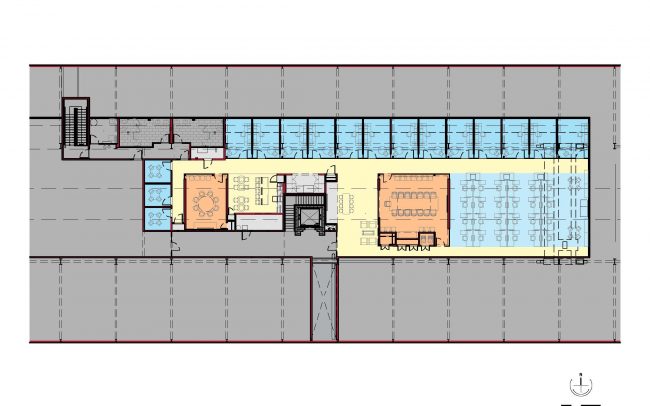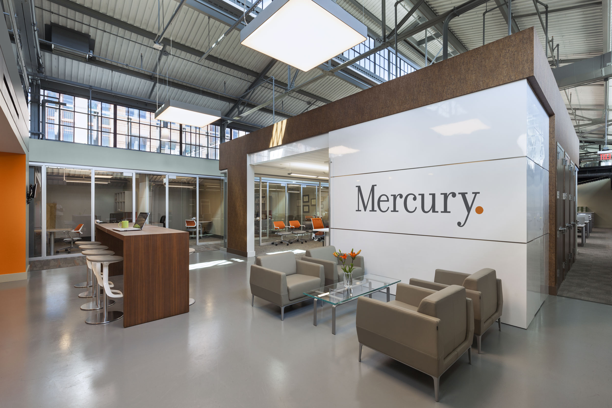
Boilermaker | Mercury
The Yards, Washington, DC
Mercury Public Affairs relocated into the historic Boilermaker Building. With over 8,000 square feet of second floor loft space, the client required that the architects take advantage of the heavy industrial heritage with ceilings that peak at 32 feet, exposed trusswork, and the 15-ton overhead crane. Fitting out a modern program of 13 private offices, large conference rooms, and associated support spaces into the historically mandated requirements presented challenges. A fully glazed demountable wall system fronts each private office, bringing natural light deep into the space. Within each private office, intermediate demising walls align to one side exposing the truss system. The architects resolved daylighting issues by borrowing light from the hundreds of linear feet of clerestory glazing. The main focus of the project centered around the open office, in which the client requested an energetic newsroom atmosphere. High ceilings and glass to provide blasts of natural light into the space with the crane as the room’s focal point. By situating conference rooms under an oculus, the designers achieved the illusion of exterior light and a feeling of grandeur from the extra height. The bright orange colors add a touch of vibrancy echoing the fast paced agency, while the neutral palette compliments the iron beams and supports of the former factory setting.
Client
Forest City Washington / Mercury Public Affairs
Project Date
2016


